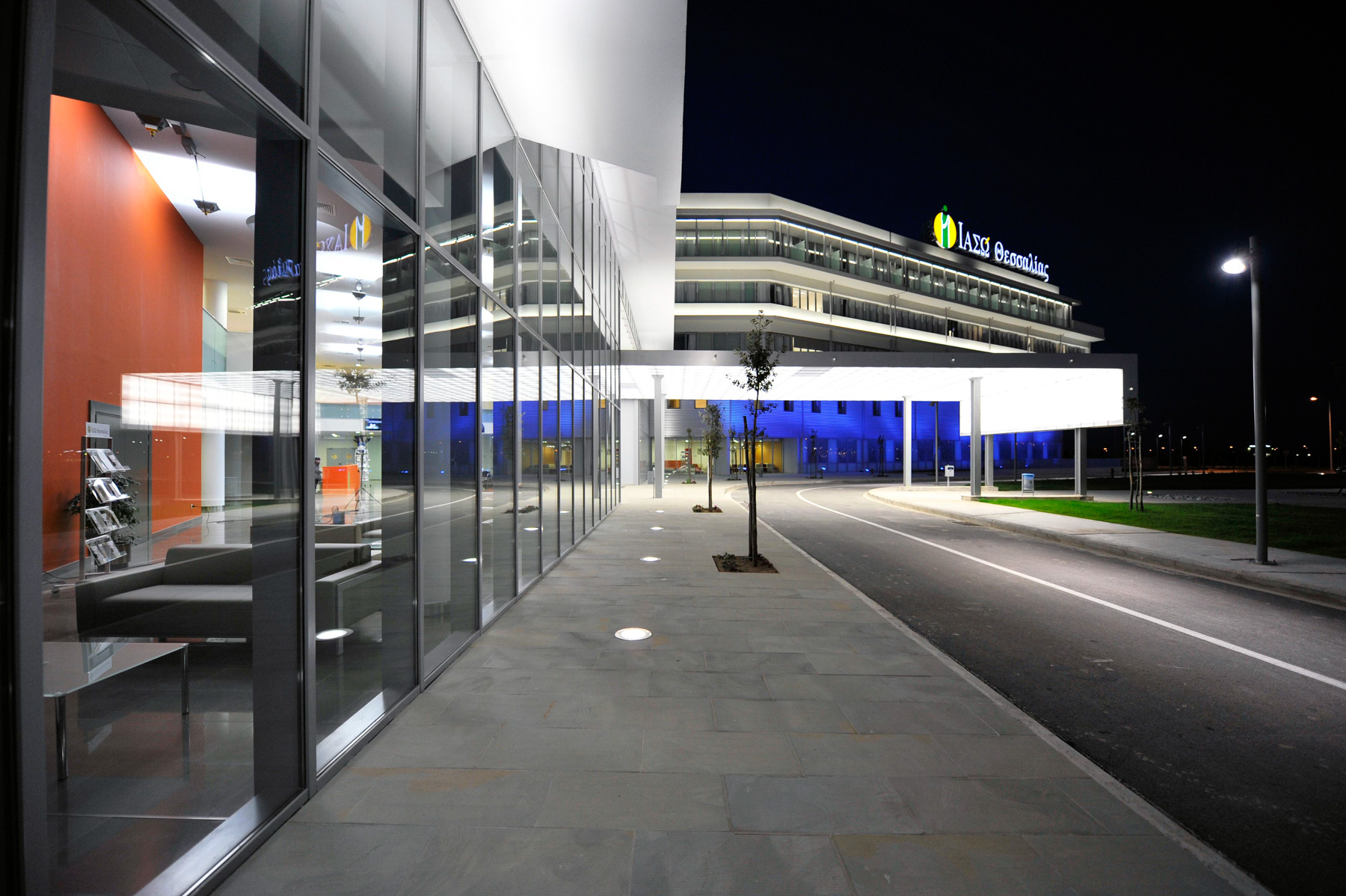Iaso Thessaly General Hospital
Larissa, Greece
The hospital, “Iaso Thessaly” General – Obstetrics – Pediatric Private Hospital, has a capacity of 213 beds and provides medical services in the fields of diagnostics, therapy, rehabilitation, hospitalization and scientific research in General Medicine and Surgical sectors for adults, confined women, neonatals and children. The architectural approach aimed at creating a functional, ergonomic and at the same time open and user-friendly building, integrated into the site.
CREDITS
Architectural Design: K. Kyriakides & Associates Architects S.A.
Rena Sakellaridou & Morpho Papanikolaou | SPARCH
Architect - Project Manager: Lina Niakaki
Collaborating Architects: C. Savvides, E. Priangelos, G. Strati, S. Zissimopoulou, G. Adilenidou, G. Anagnostellis, N. Apergis, V. Karaoglou, A. Boudouridou
Civil Engineers: S. Diamantaras
Mechanical Engineers: EL.TE.ME. Ltd, Alkon Meletitiki Ltd
EM Project Managers: N. Bartsakoulias, G. Magkavalis
Lighting Design: A. Klonizakis
Landscape Design: Kipos & Techni
Irrigation Design: G. Makrygiorgos
Circulation Study: D. Gatsos
Photos: D. Kalapodas, K. Pappas
SPARCH SAKELLARIDOU / PAPANIKOLAOU ARCHITECTS / All rights reserved / 2024



