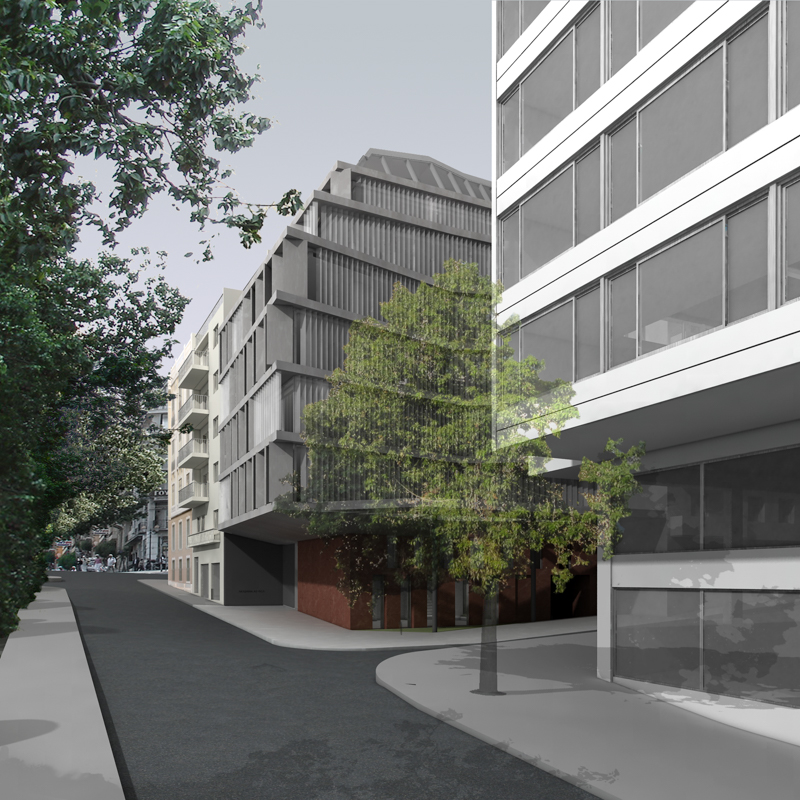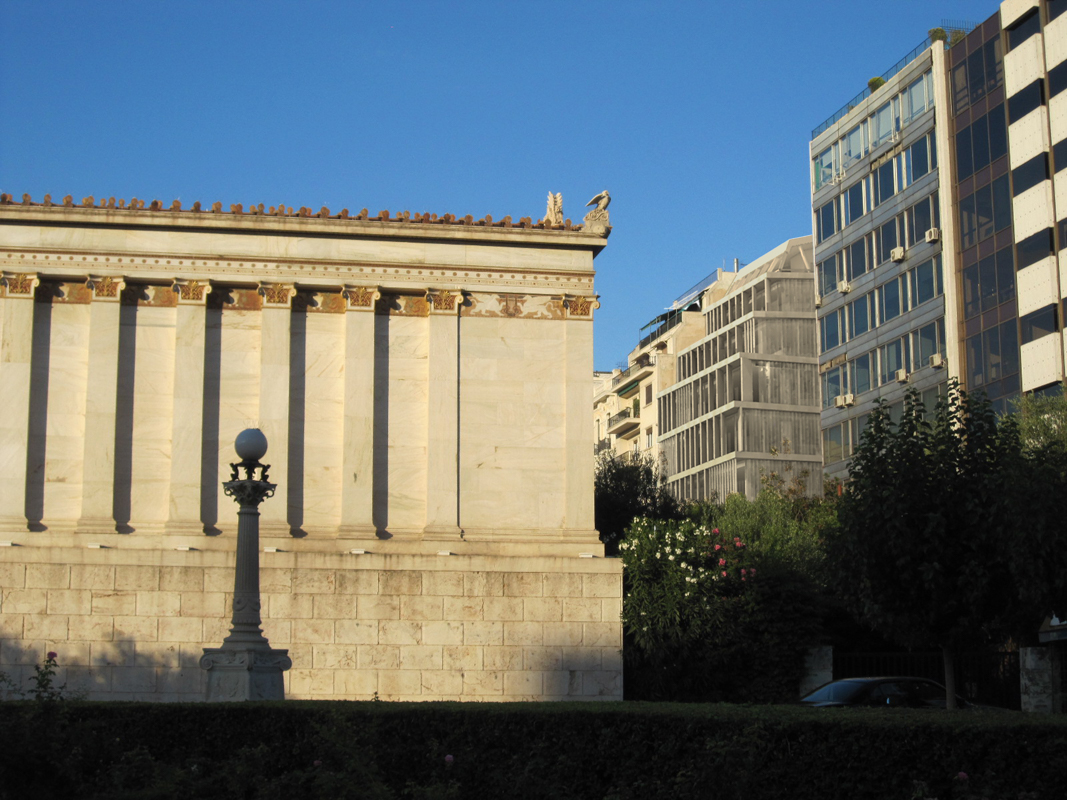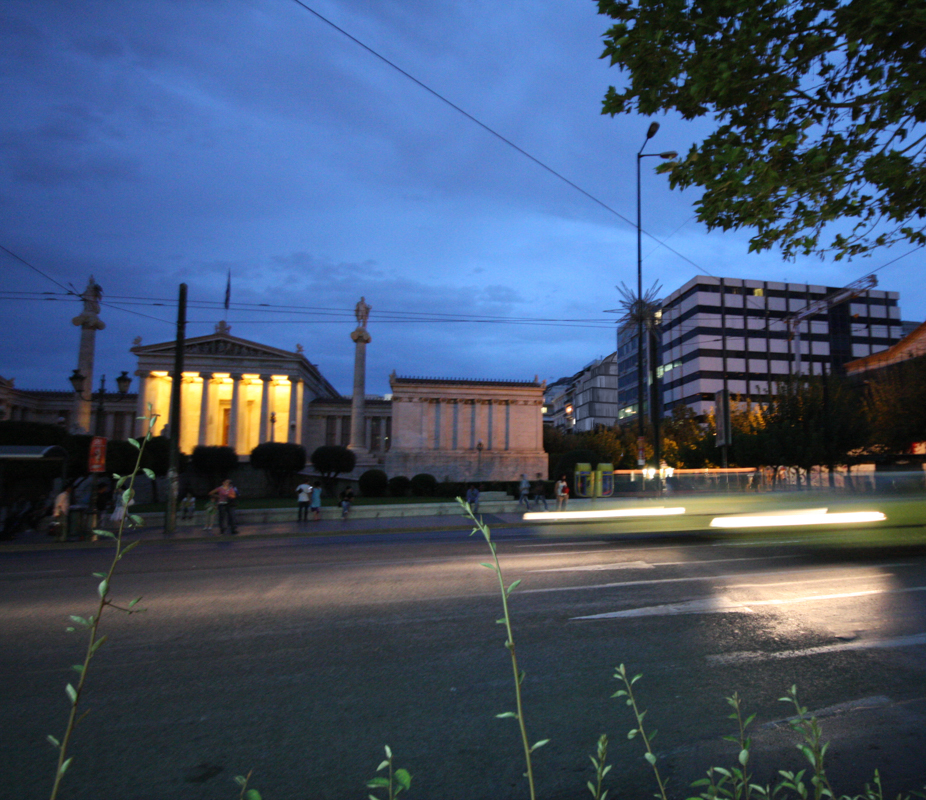Academy of Athens
A book that closes_a book that opens / Athens, Greece
1st Prize, Invited Architectural Competition
Surface: 1.600 sqm
Design 2011-2012 / To be constructed
The concept stems from the idea of a book that opens and closes.
The pages of the book recall the movement of the vertical blinds that transform the front elevation. Subsequently, they result in its continuous modification during the day, as the building becomes more or less introvert.
The tri-partite division of the Neoclassical Building of the Academy of Athens is transformed to the solid prism of the ground floor, the main body of the building and the penthouse and roof on top. The vertical structure of the Academy’s openings is transformed to the marble blinds which become the main compositional feature. The front elevation completes the urban front, while the other elevation gradually subsides, widens, welcomes and sets a dialogue with the Academy building.
CREDITS
Architectural Design: Rena Sakellaridou, Morpho Papanikolaou | SPARCH
Collaborating Architects: N. Apergis, I. Kloni, A. Mpountouridou, E. Papaevaggelou, S. Cherouvim, N. Tsompikou
Civil Engineers: Pagonis-Polichronopoulos-Kinatos U.L.C.
Mechanical Engineers: I. Papagrigorakis & Partners L.L.C.
Geotechnics: Geosimvouloi L.L.C.
SPARCH SAKELLARIDOU / PAPANIKOLAOU ARCHITECTS / All rights reserved / 2025






