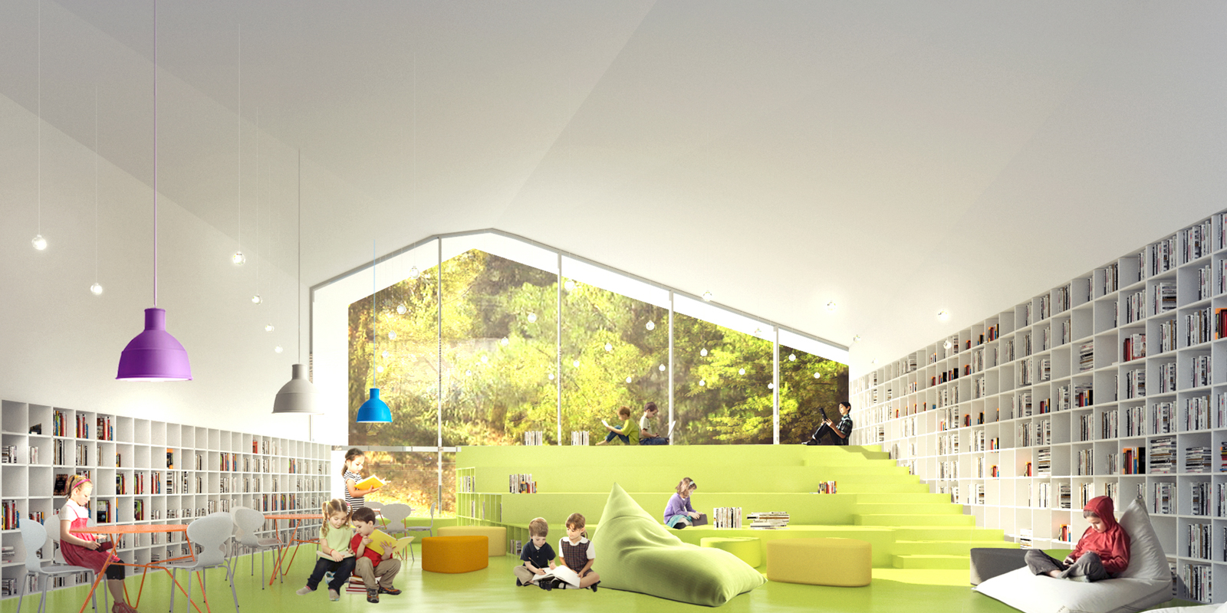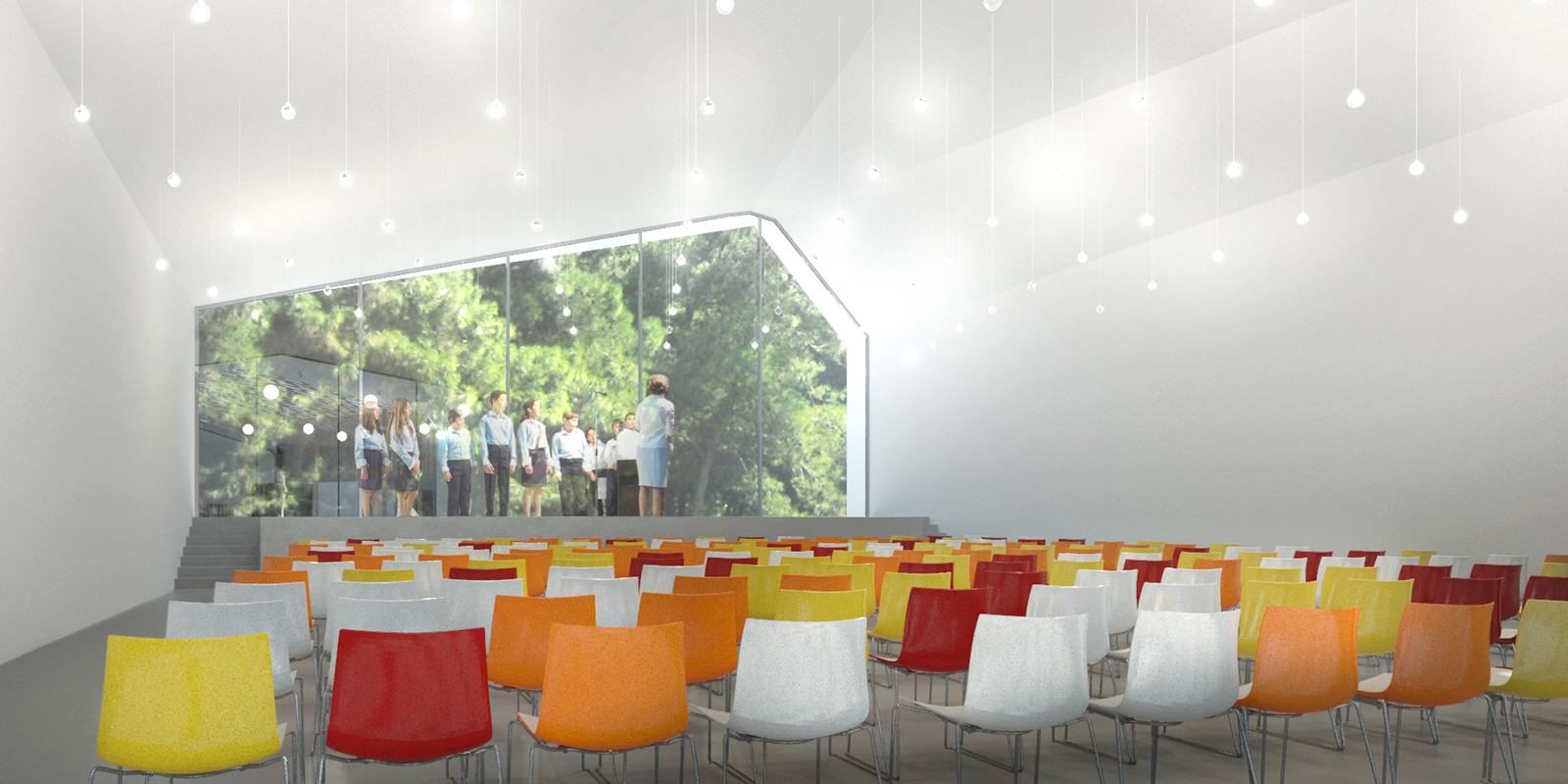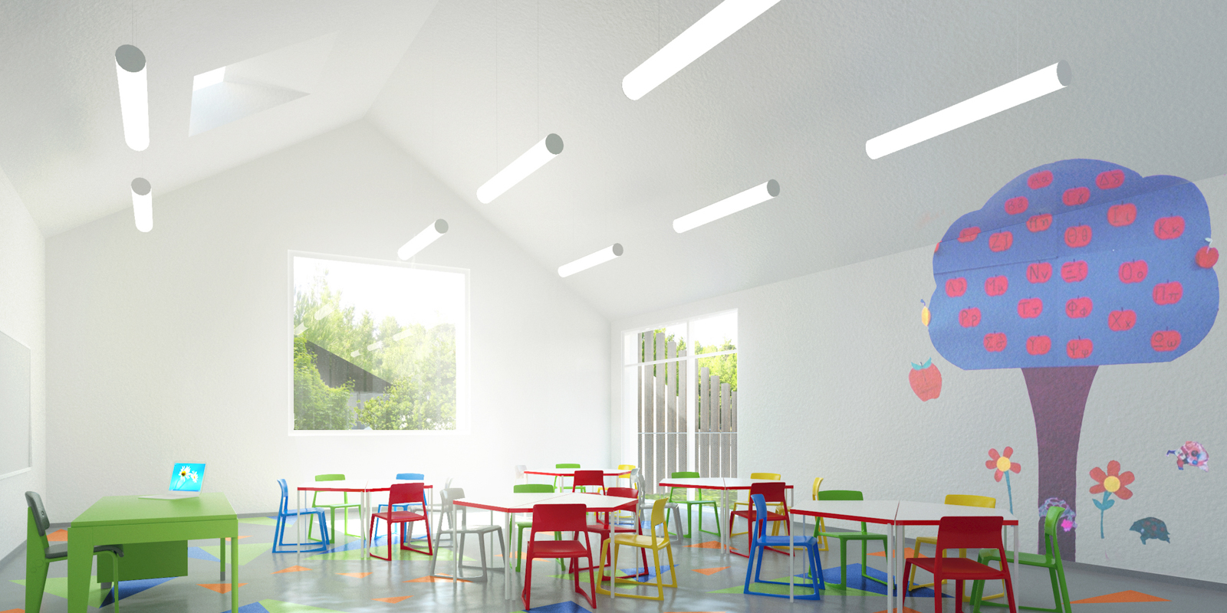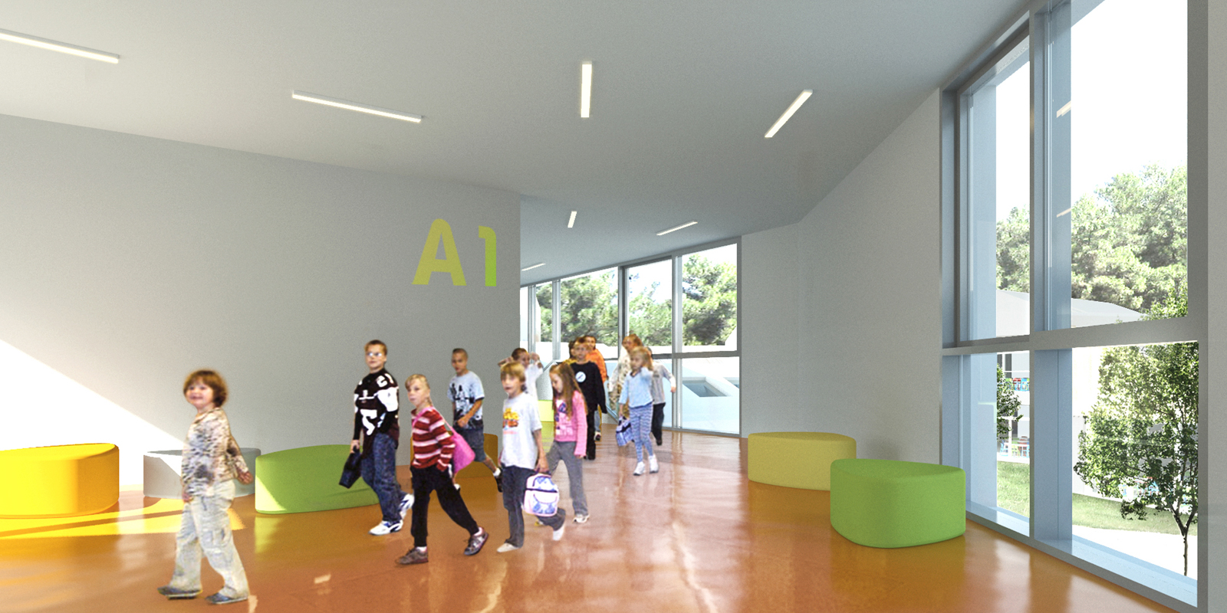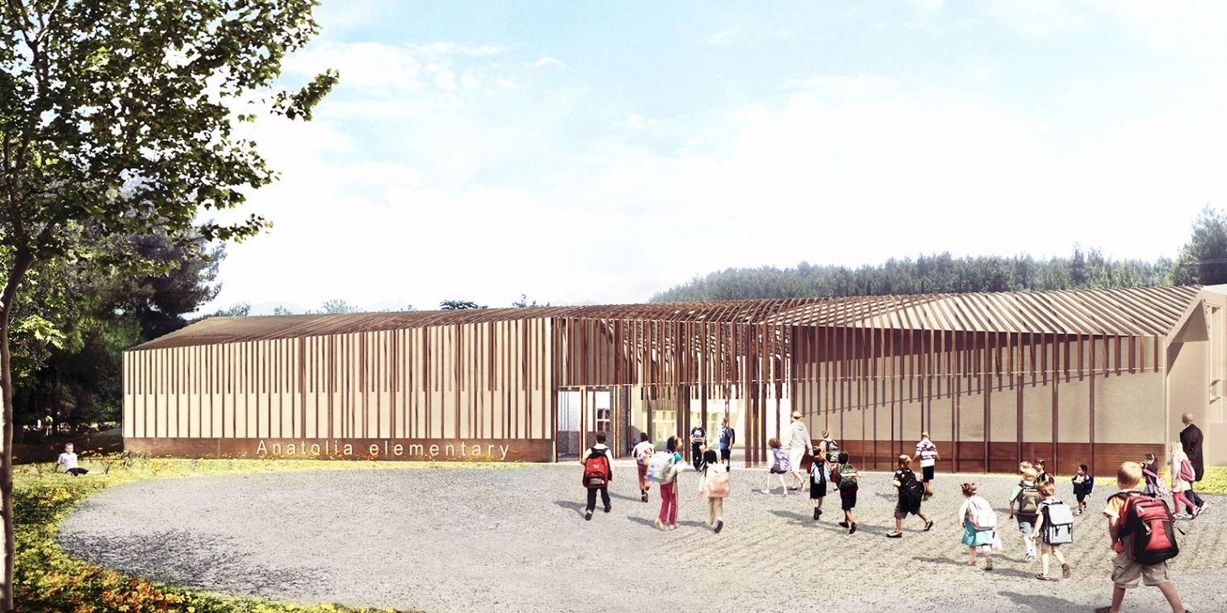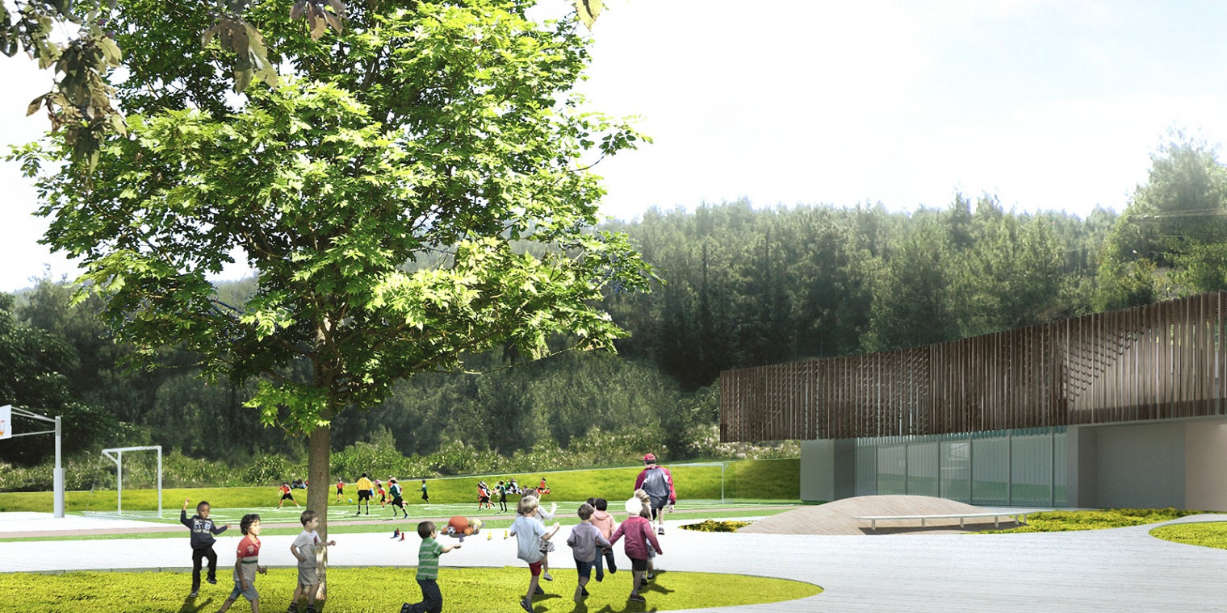Anatolia Elementary
Thessaloniki, Greece
1st Prize, Invited Architectural Competition
Architectural approach: concept, design process
We thought of children drawings and wondered about what is the first sketch that a young child does when asked to imagine where he/she wants to live.
Usually, it is a rectangular object with a roof, a door and windows, i.e. a little house. A sketch that is immediately appealing to the young and the old, a simple, attractive image with vividness and character. As experts claim, a child is drawing these sketches using desire, memory and fantasy as basic materials.
Focusing on this image, we wondered whether the innocence of children's associations could become a 'tool” for us and give birth to our own thoughts in order to discover their world, their inner desires and needs for their school experience.
If for adults an elementary school is the place where a complex of building facilities and open spaces functions systematically in order to serve multiple educational activities, what school is like for children?
We thought of a simple and intimate space; of a place where children perceive the building as their home and outdoor space as their yard; of a school atmosphere that balances between the child’s expression and his/her development within an adult environment.
The concept
Our initial associations, our first design references have to do with simple geometric shapes and notions of intimate, spatial experience. These primary geometric shapes carry knowledge within, have an educational character, motivate the senses and operate as creativity initiators.
We approached the school's educational targets such as program and space as a synthesis of a continuous flow of inter-changeable spatial experience. We chose smallness for the “dismantling” and the “re-mantling” of the design process. We composed the volumes of the cells – classrooms by folding and unfolding basic geometric shapes. We resolved the required functional variety through simplicity. We approached the indoor and the outdoor spaces of the program as an integrated and varied school microcosm. Choosing antithesis in order to compose the indoor and the outdoor, we used basic shapes such as the square, the rectangle, or the triangle for indoor spaces and circles, curves and fluid forms for outdoor spaces.
CREDITS
Architectural Design: Morpho Papanikolaou (partner in charge) SPARCH
Collaborating Architects: E. Papaevangelou, G. Papanikolaou, C. Moustakas, P. Liakou, E. Voulgaridou, G. Kontominas, I. Tatli, M. Tsakmaki
Structural Engineers: I.Lavassas, P.Zervas, M. Rigopoulou
Electrical and Mechanical Engineers: P.Kikidis, S. Palpana, V. Kikidou, E. Makri
SPARCH SAKELLARIDOU / PAPANIKOLAOU ARCHITECTS / All rights reserved / 2025


