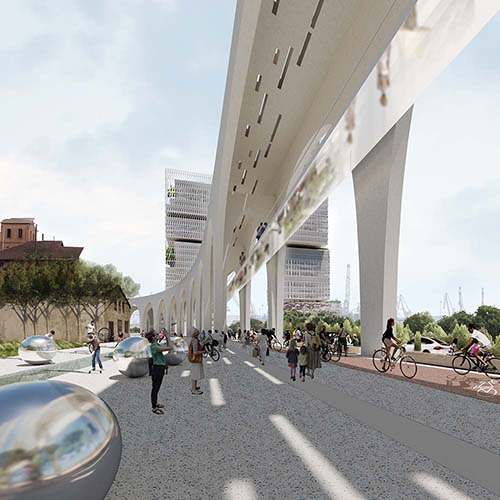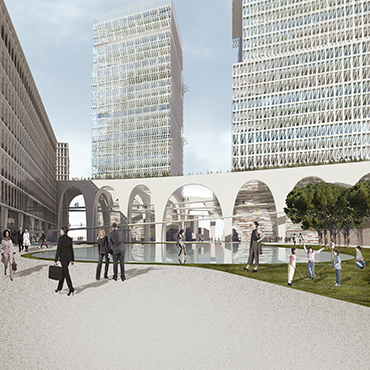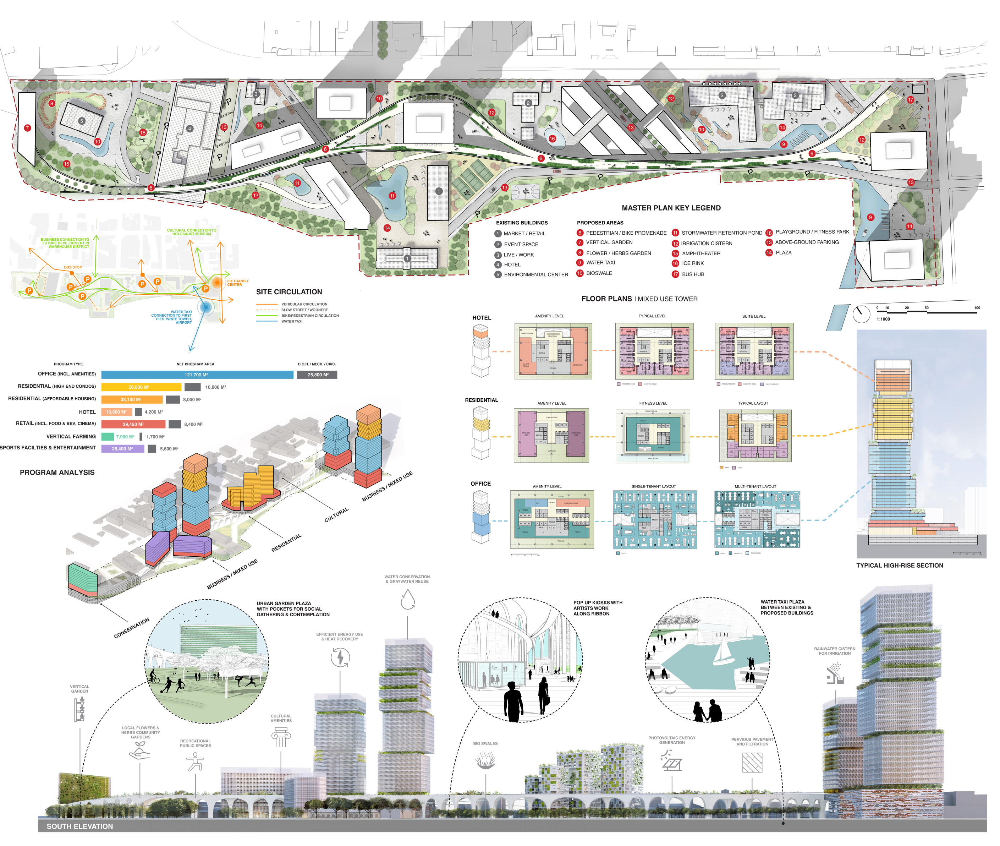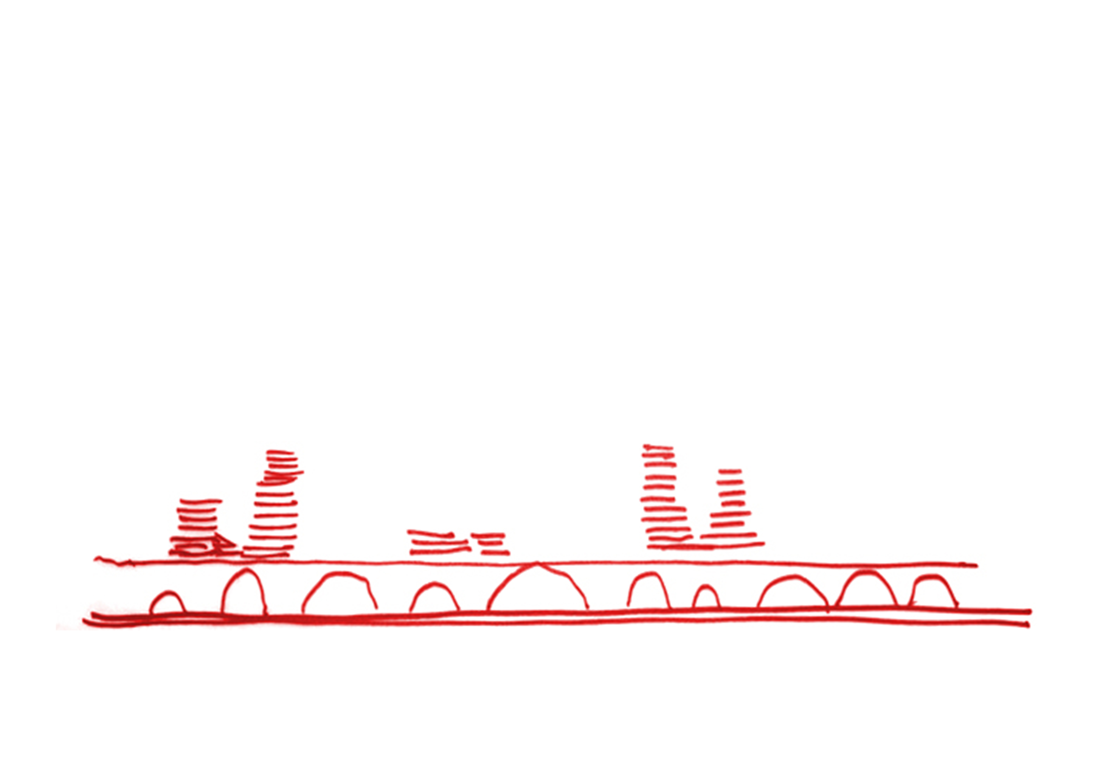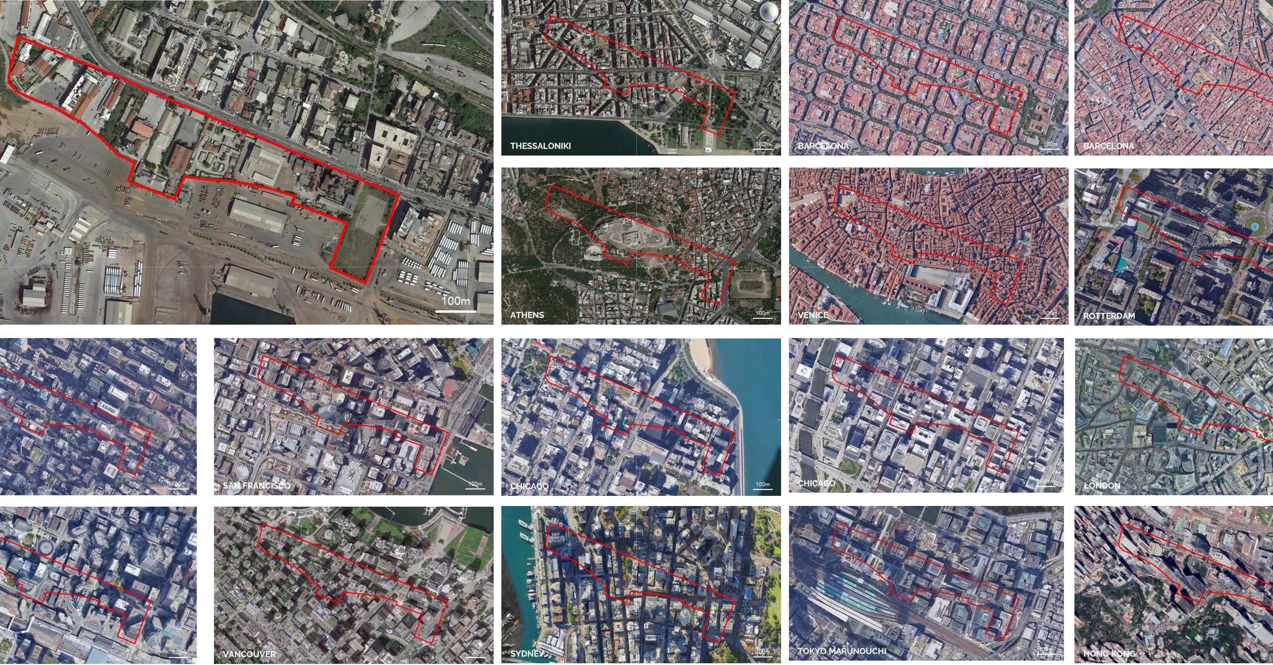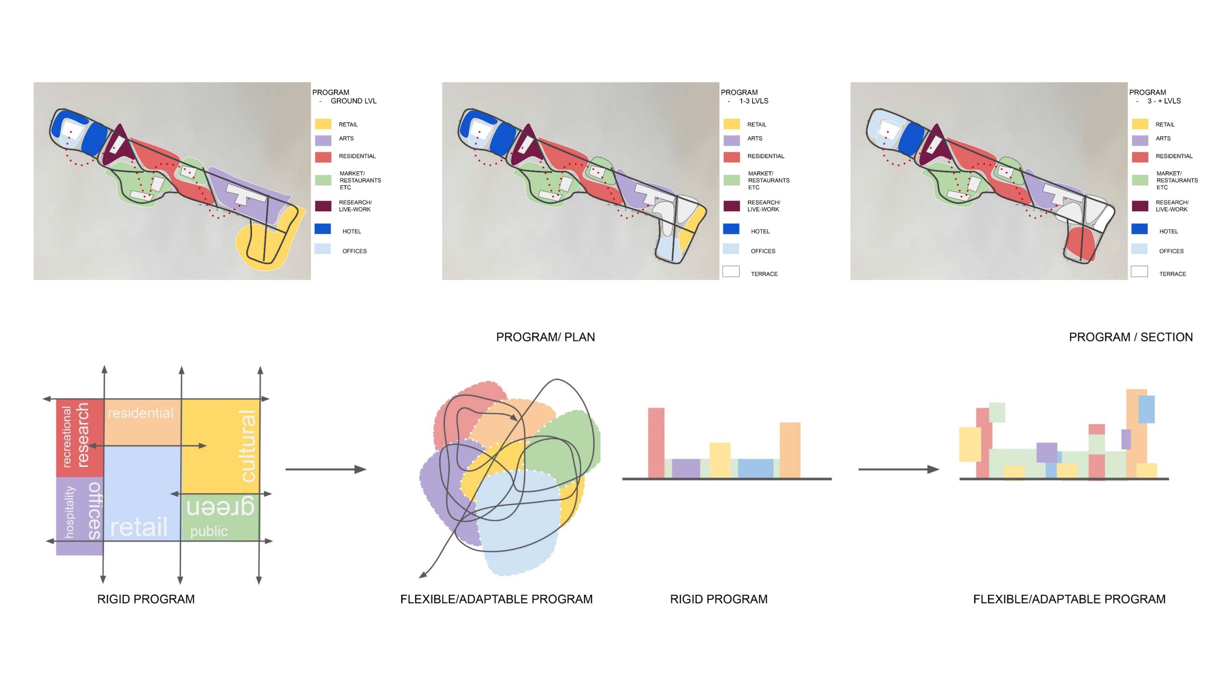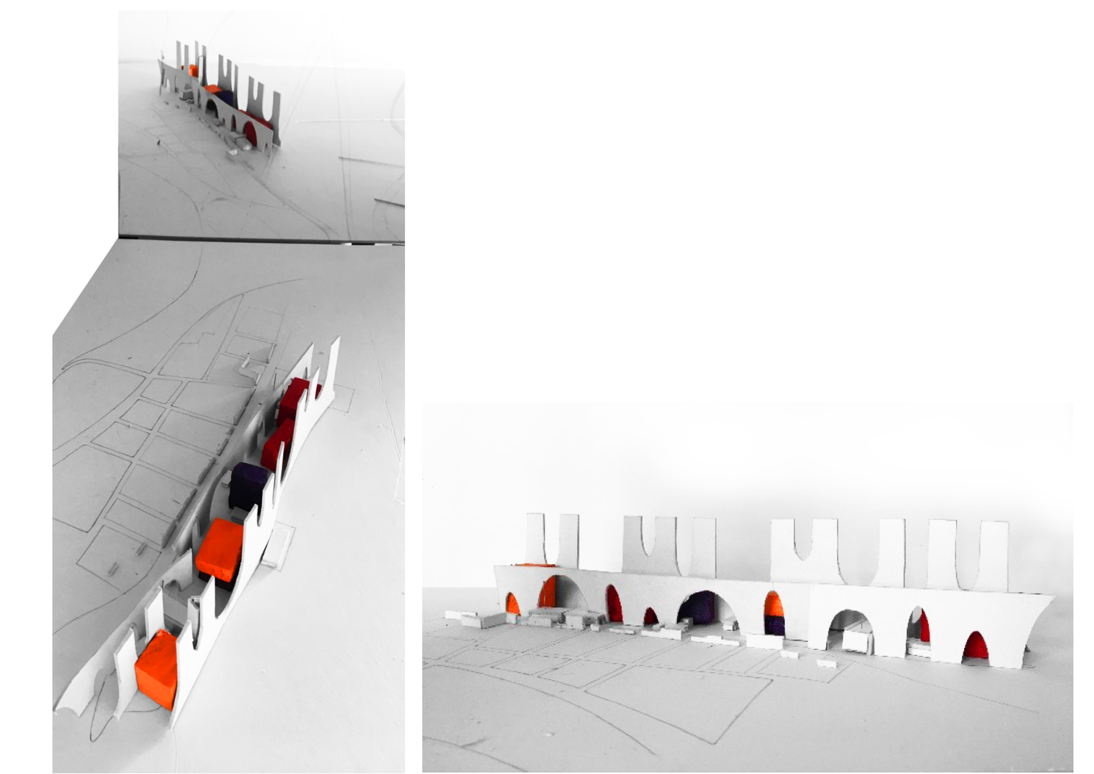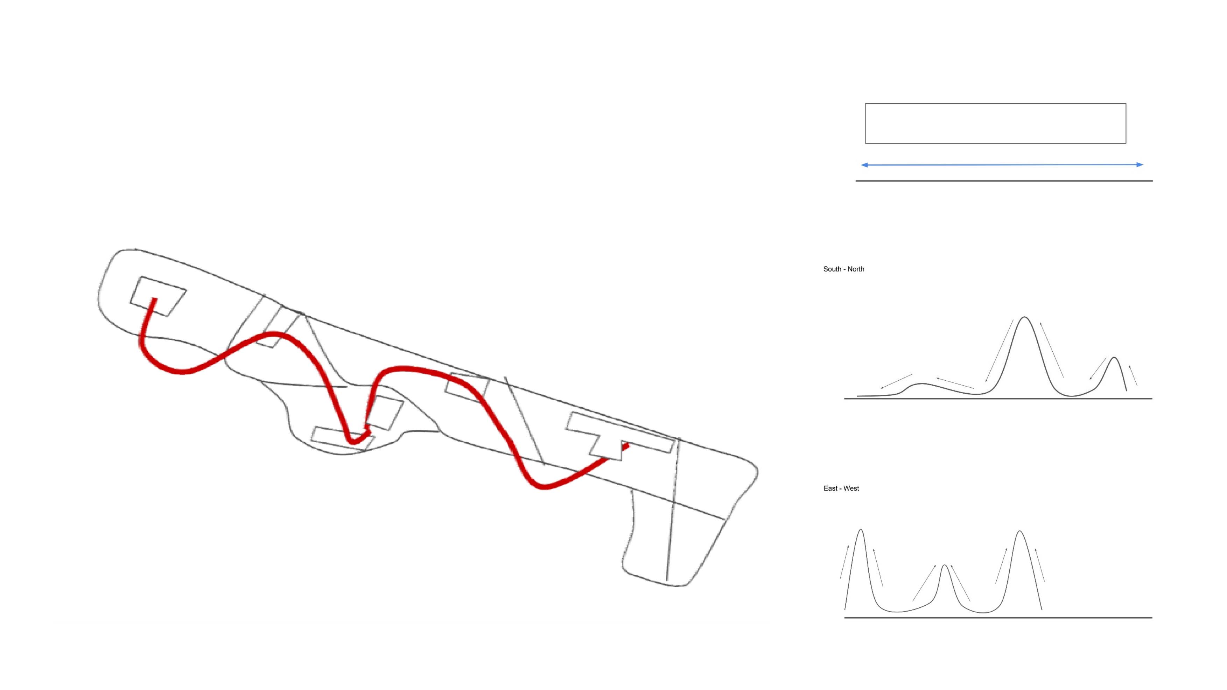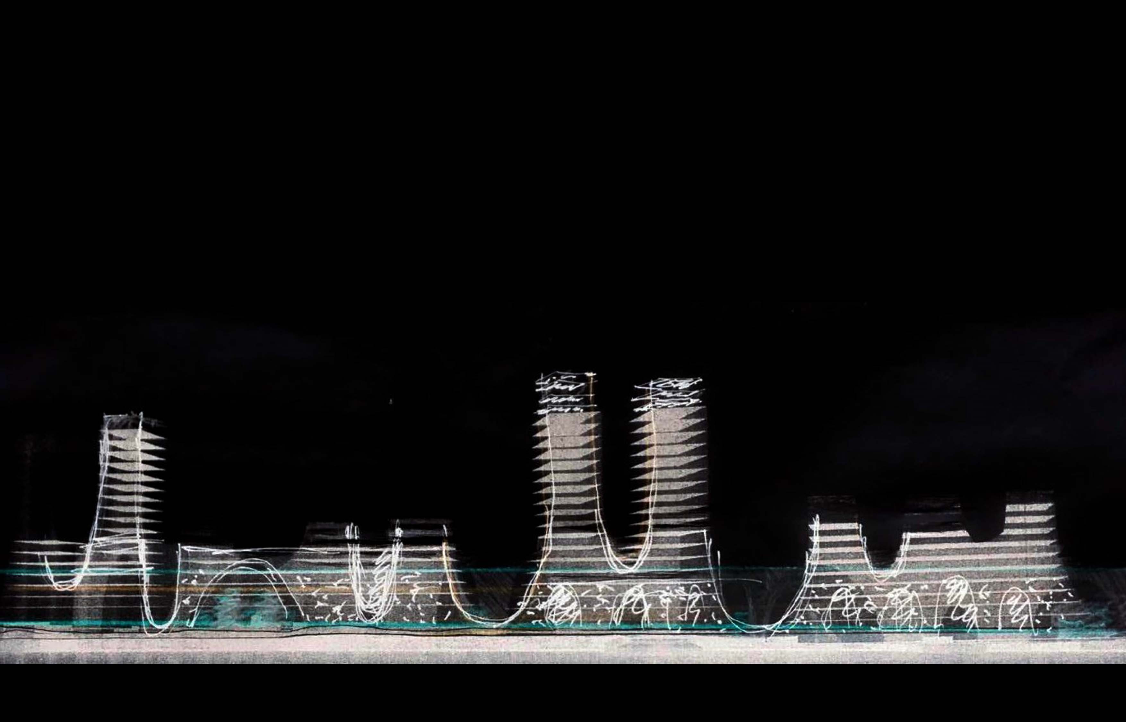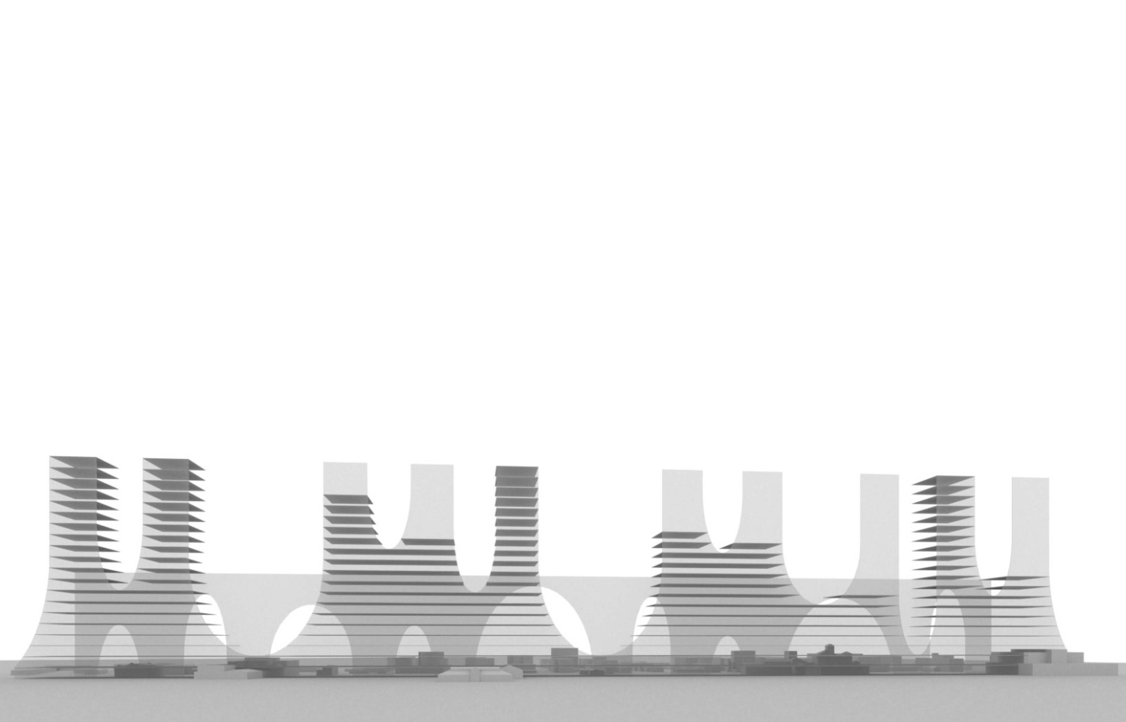Arxellence 2 - Thessaloniki Skyline
Thessaloniki, Greece
ARCHING LIGHT | GRAVITY | POROSITY
Open, one-stage, International Ideas Competition. Architects Vision for the New Central Business District (CBD) of Thessaloniki, Greece.Competition Organizer & Sponsor: ALUMIL S.A. Competition conducted in accordance with UNESCO/UIA regulations.
“Arching” is a proposed new central business district for Thessaloniki, which establishes an innovation hub, while maintaining experiential continuity with the unique identity of the city. The site contains open space, numerous heritage buildings and connections to the historically industrial neighborhood via cross-streets and pedestrian paths. This layered and dynamic site requires consideration from the perspectives of multiple users: the tenants of new buildings, the visitors of the revitalized existing buildings, the neighbors and the city at-large. In this context, the concepts of Light, Gravity and Porosity are combined to create a spatial atmosphere, evident not only in horizontal and vertical development of the project-but through its simultaneous large and small gestures.
This proposal introduces a concept of spatial structure which unfolds across the site: the Ribbon. The distinct form recalls familiar experiences and spatial qualities from the city’s monuments. Thanks to its linear form, it organizes and connects—at multiple levels—different parts of the urban space and separate building units. Its simple and transparent form emerges a freestanding structure that frames, crosses, divides and connects various uses and activities.
The highest density areas of the proposal are located at the central and east part of the site, in which the Ribbon becomes a part of the building podiums with towers rising from its archways. That gesture enables a datum that is consistent with the height of the buildings of the adjacent streets, creating a dialogue with its surroundings and the city. The materiality of the city level masses conceived as a permeable texture made of brick, stone and glass, suspended on an undulating steel structure while the tower’s permeable aluminum skin reflects and follows the massing, emphasizing their transparent nature. Through its scale and its symbolism, the “Arching” project, as it weaves along the Ribbon, introduces a new urban area full of activity and life.
MP SPARCH ARCHITECTS & THAT Design
Αrchitectural Design
MP SPARCH ARCHITECTS: Morpho Papanikolaou, Georgios Papanikolaou, PanagiotaLiakou
Collaborator: Michaela Litsardaki
THAT Design: Georgios Kontominas, Konstantinos Moustakas, Patricia Samartzis, Paul J.Steidl, IoannaTatli
SPARCH SAKELLARIDOU / PAPANIKOLAOU ARCHITECTS / All rights reserved / 2025


