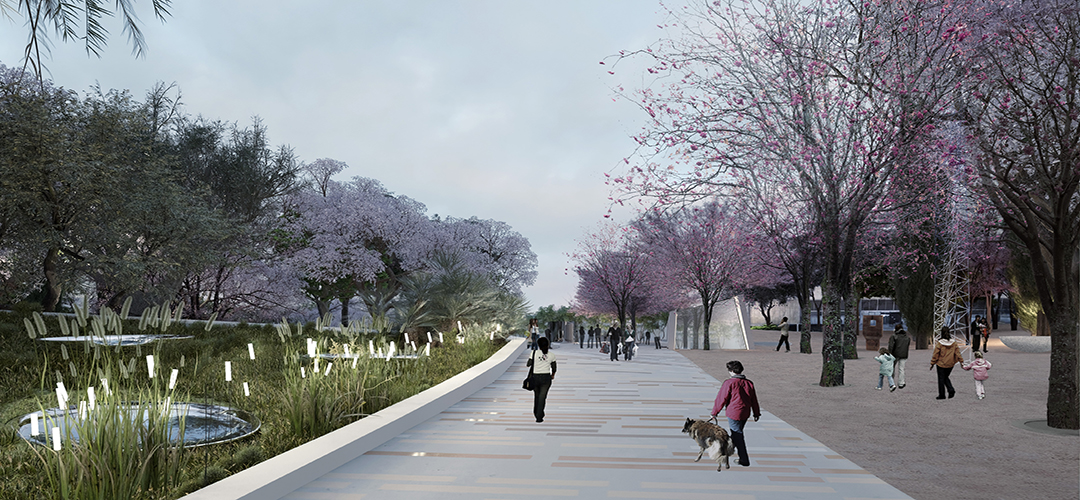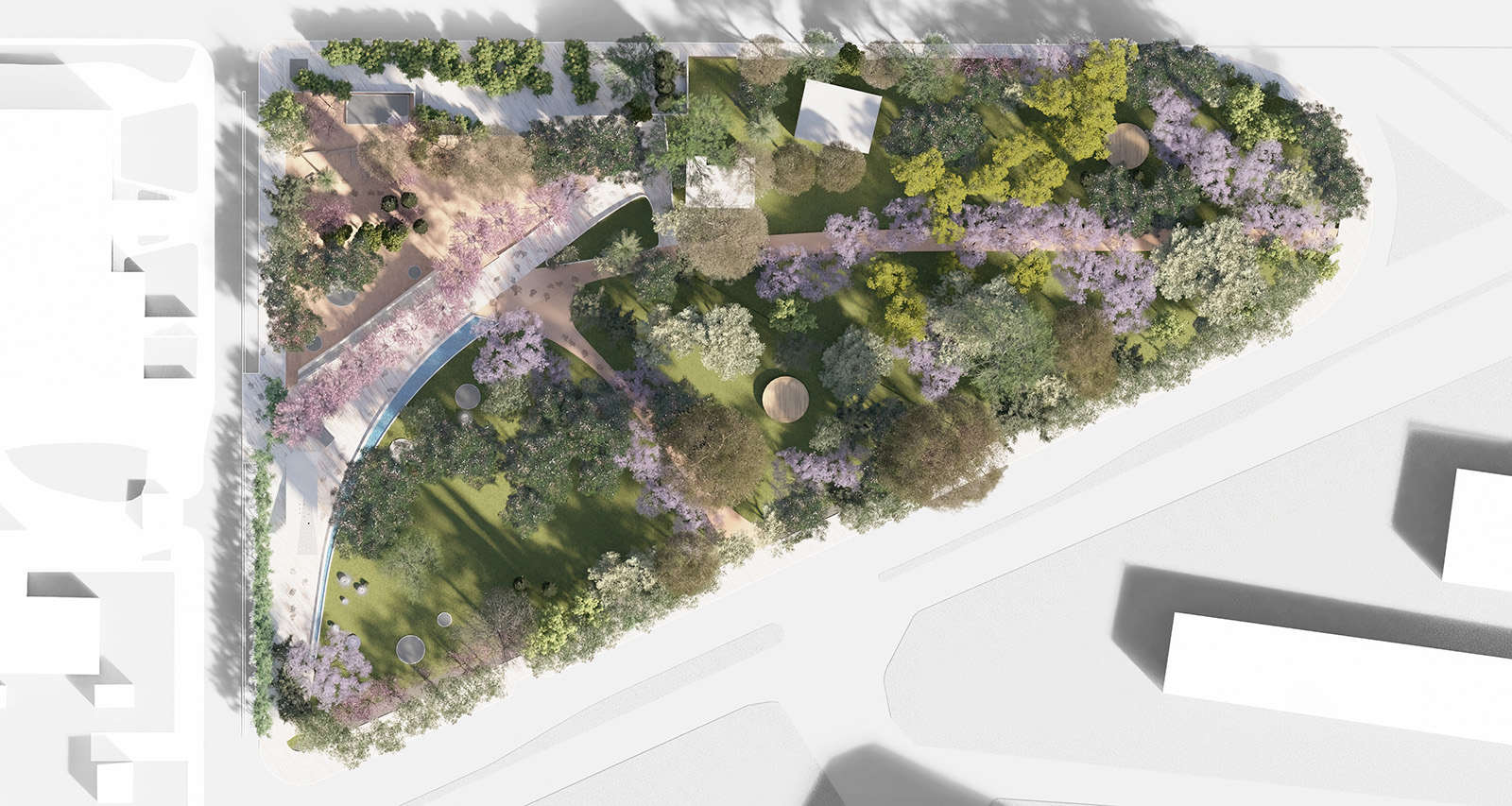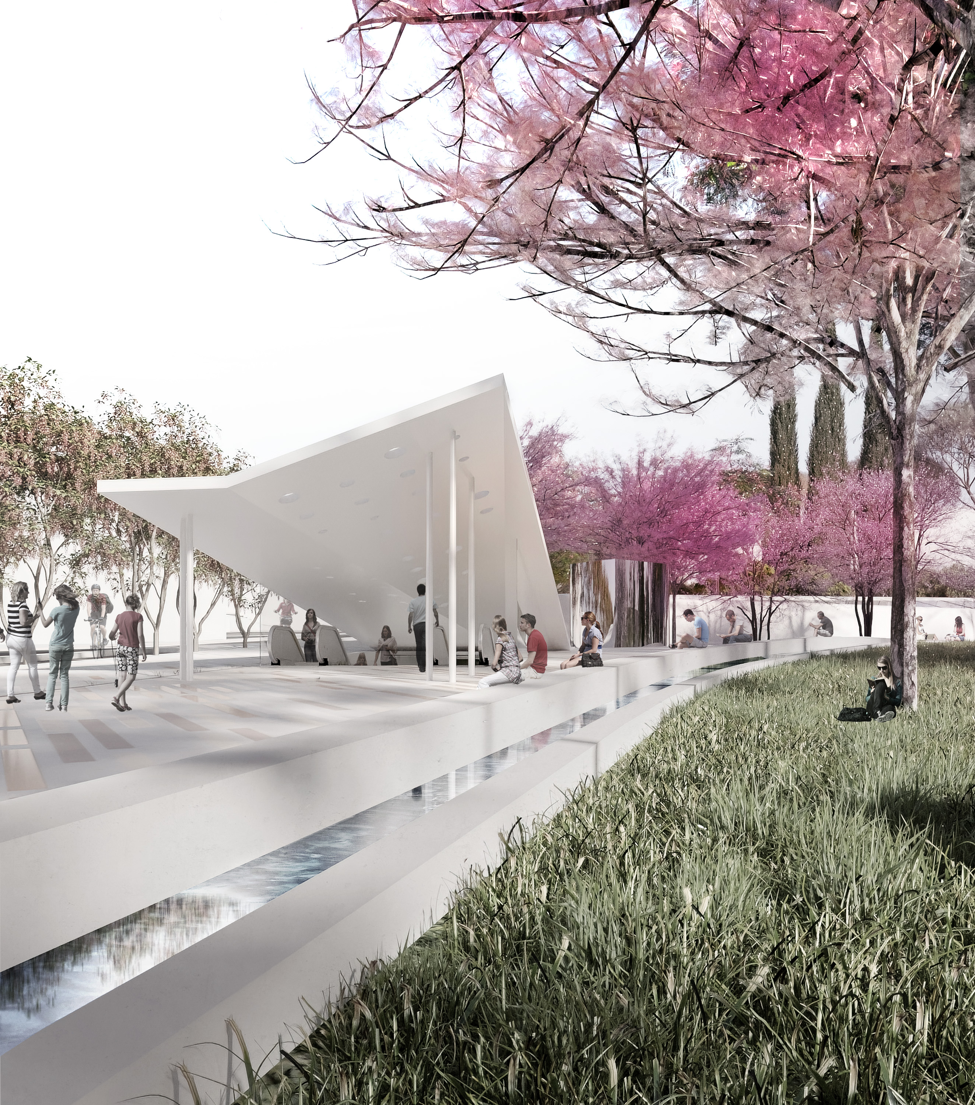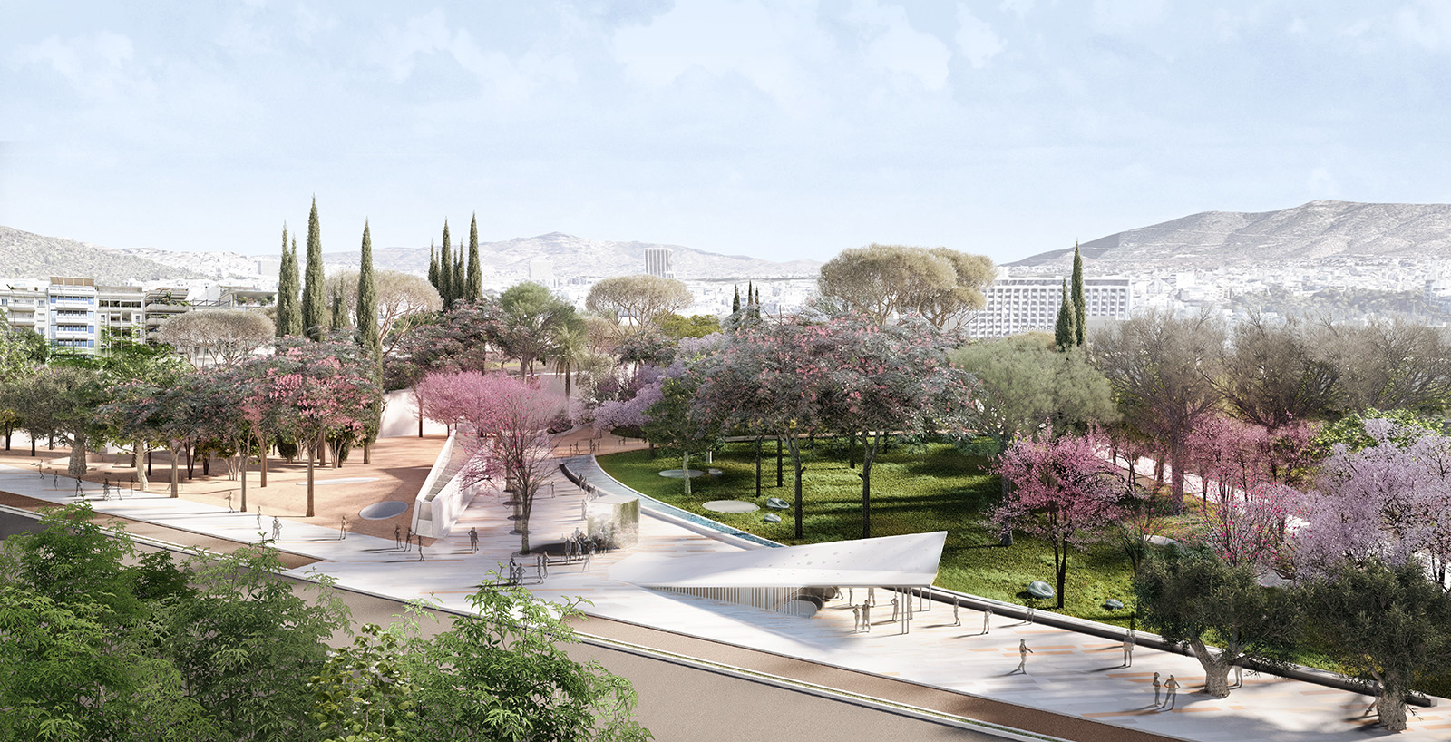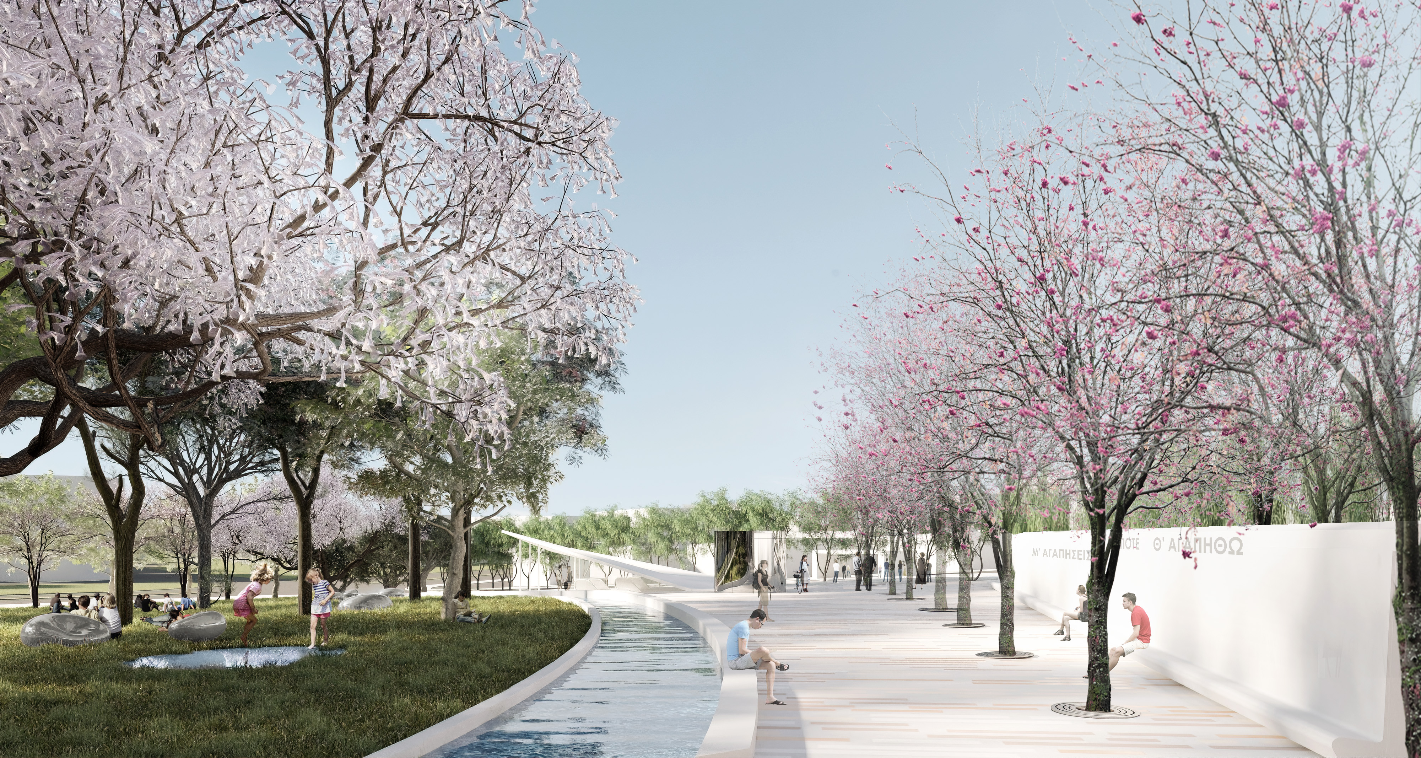Evaggelismos Parko Rizari
Athens, Greece
1st Prize, Architectural Competition
Grail Merit 2025
ARCHITECTURAL IDEAS COMPETITION
FOR THE REDEVELOPMENT OF THE PUBLIC SPACE AND THE WIDER AREA
OF THE NEW METRO STATION EVANGELISMOS
It is well known that the outdoor spaces of Athens are living testimonies of the historical memory and identity of the city.
Characteristic features of the Rizari Park include the fact that it is located at the center in the city and that it is surrounded by places of cultural interest. Particularly, the area of the competition is an important hub for the exchange of underground mobility and above-ground public transportation, as well as a significant open, public green space for Athens.
...We wondered what it means to be a hub for the exchange of underground and above-ground mobility networks and focused on the concept of ground, both above and below the earth.
-
Below the earth: In the Metro, only the red, yellow, green, or blue lines of the network on the map become significant. With their help, we have a linear and simplified sense of urban space, according to the intrinsic, unique relationship between the concepts of distance, time, and place.
-
Above the earth: In the park, the ability to perceive the urban landscape becomes significant, the experience of terrestrial mobility, and the lived experience of interactions and activities.
-
Above, below, inside, outside: Overall, we approached redevelopment as a continuous process of diving and surfacing, where the human being encounters two different worlds in diffusion. We considered that the central idea of the overall architectural approach is the human being and the mobilization of their senses. Consequently, in the design, the human element becomes the thread connecting place, time, space, and network in its passage between the two distinct worlds.
In summary, the philosophy of design becomes the osmosis of above and within. The main architectural maneuvers follow the footprint of the metro and the existing park, attempting, with simple lines, to compose a proposal, a new network for the urban space.
The intention is to maintain the recently upgraded park through the donation of N. Pateras and to transform the everyday life of the human being into an architectural experience of urban scale. Specific choices focus on something simple, beautiful, and unexpected, creating an opportunity for a different experience between space, natural elements, and the body—an impulse for the daily process of transition, surfacing, and diving to transform into an interesting experience...

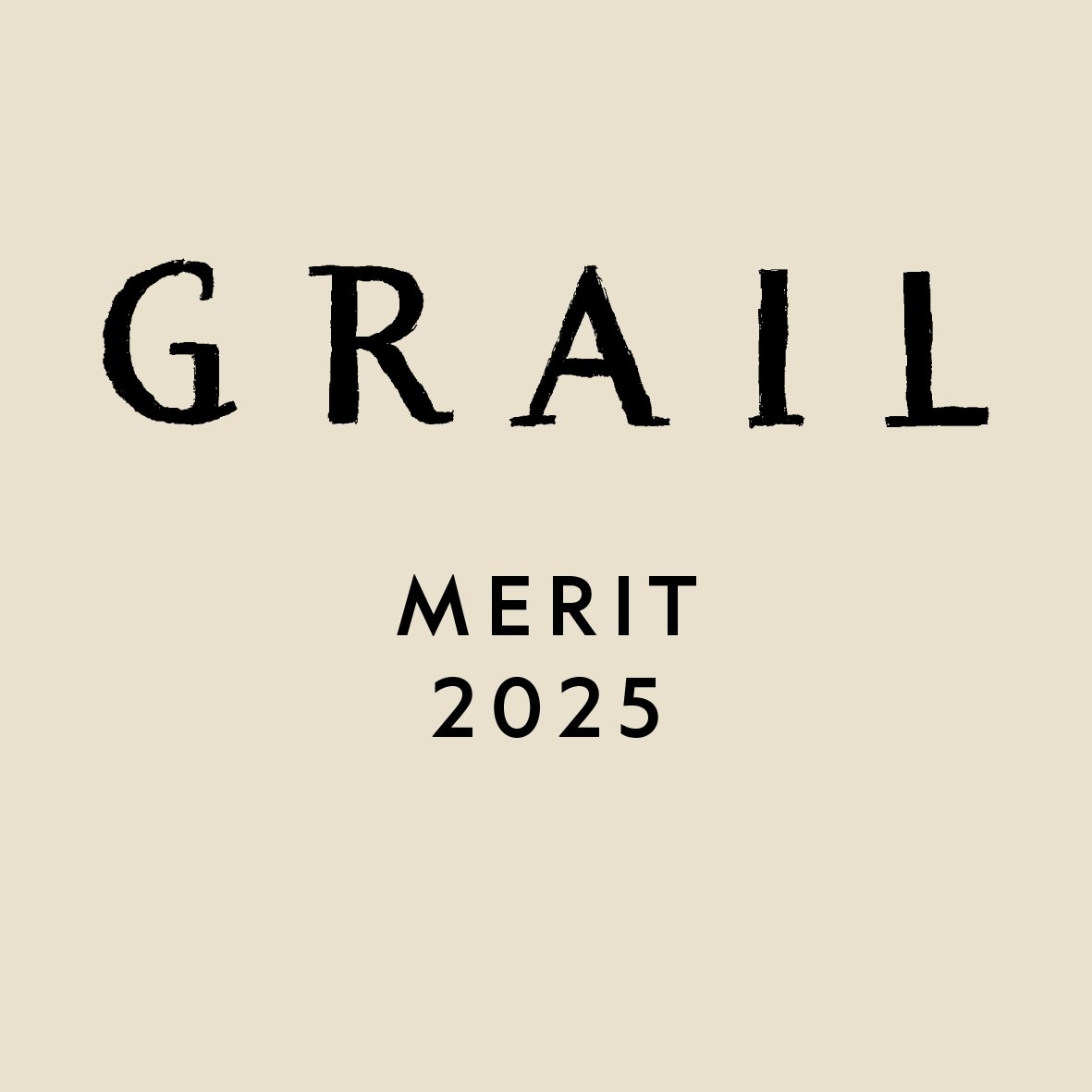
SPARCH SAKELLARIDOU / PAPANIKOLAOU ARCHITECTS / All rights reserved / 2025


