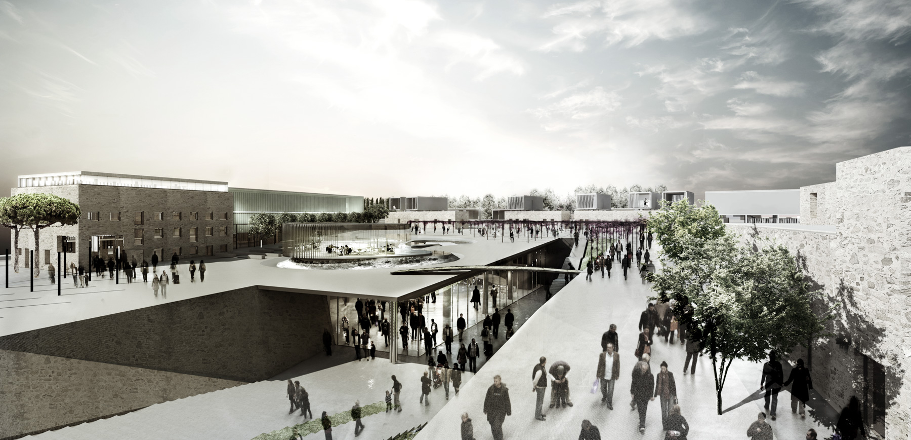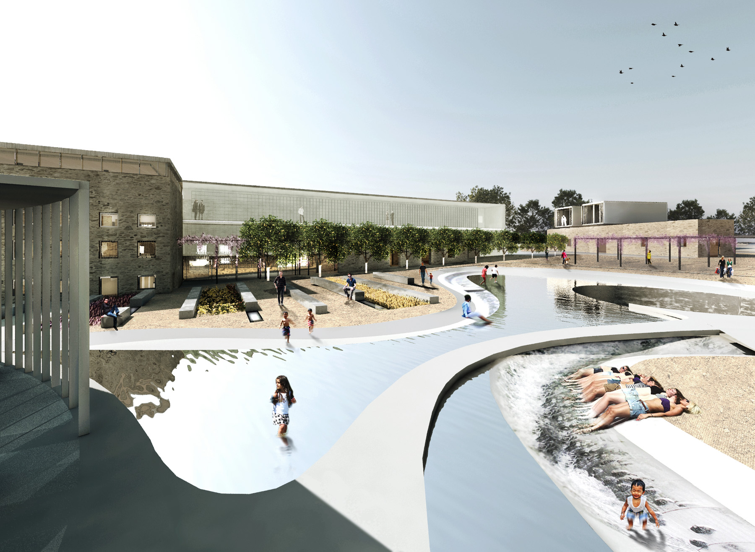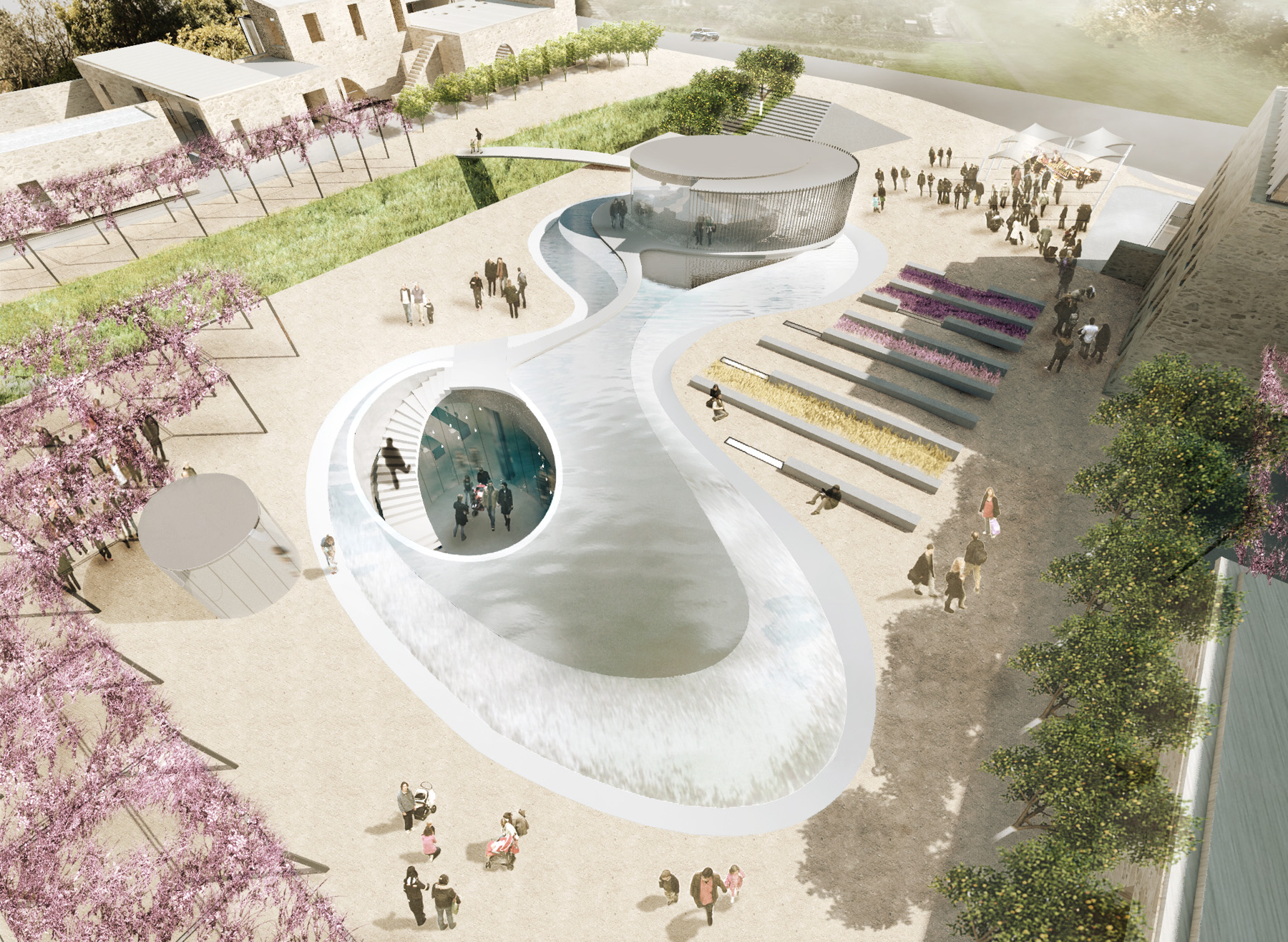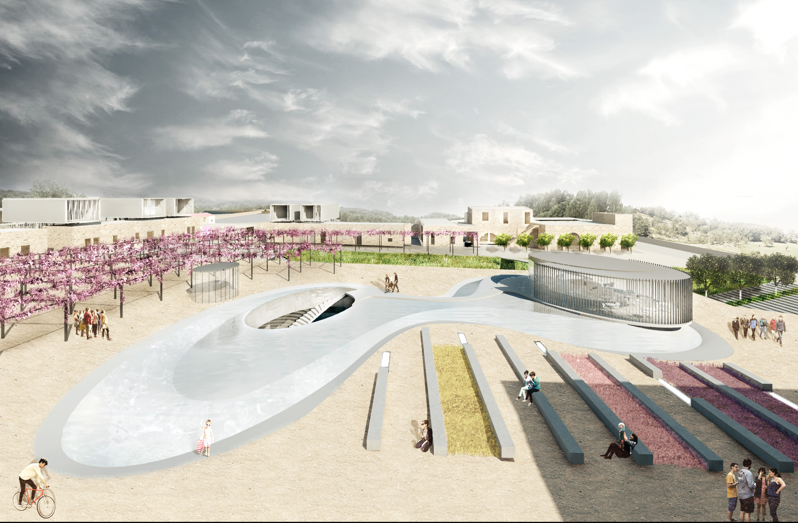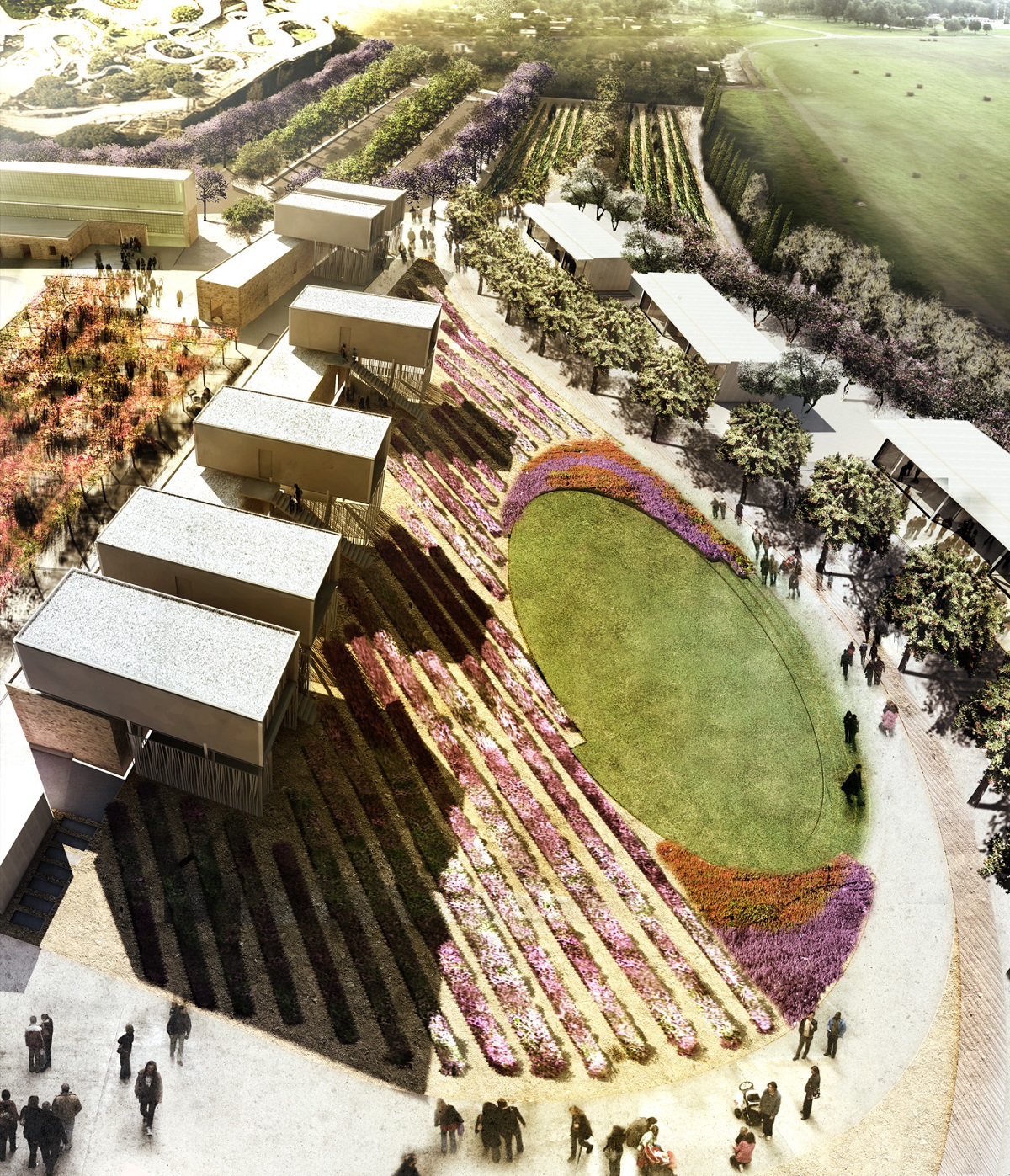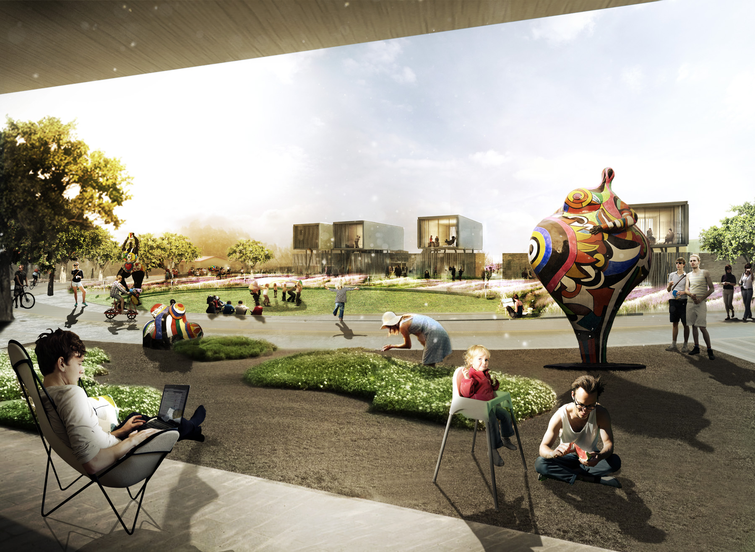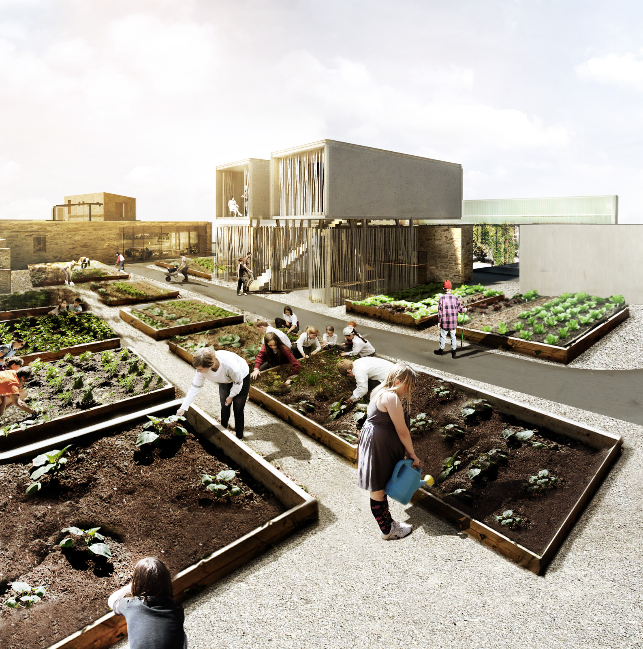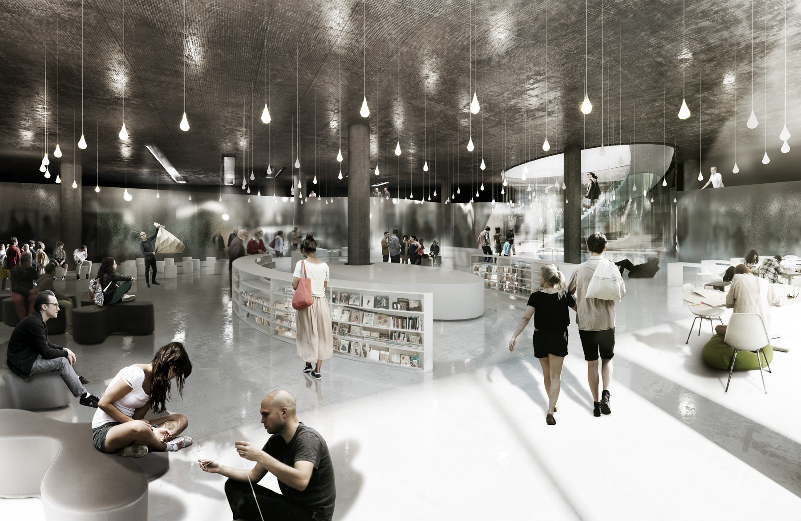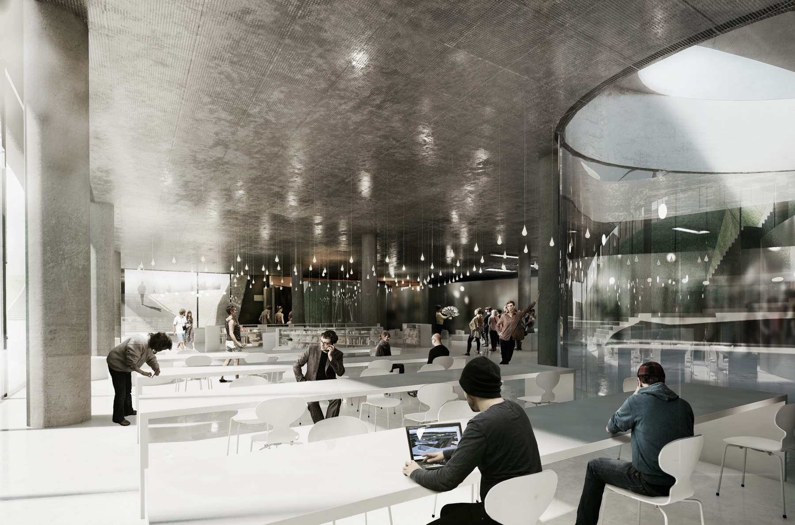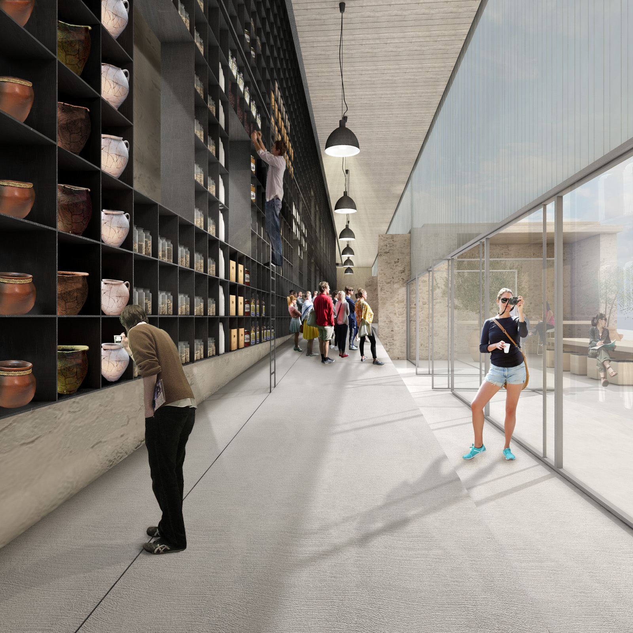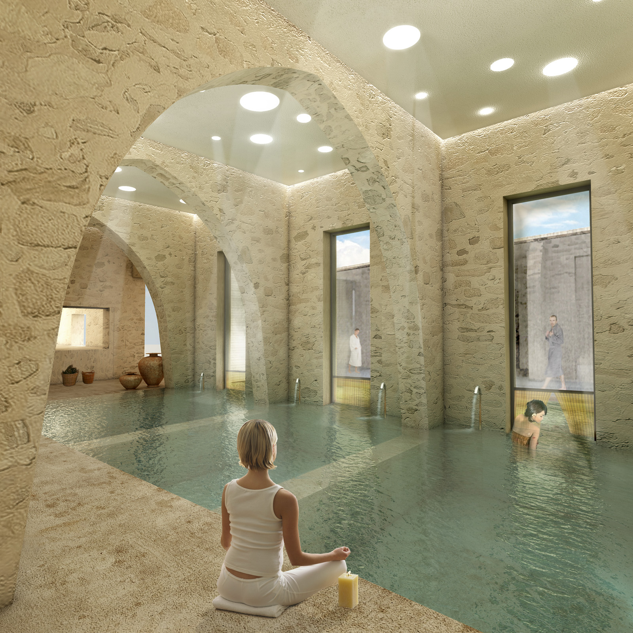How to Regenerate Germanina Farm
Cyprus
2nd prize, International Architectural Competition
Surface: 4.500 sqm
Multi – use complex with workshops, museum, library, bungalows, pool, spa, restaurant, cafeteria, urban farming, extensive landscaping.
An old farm is transformed to an ‘ecotourism experience’. New and old buildings blend into an environment full of scents, colours, reflections of water. Museum, lodges, spa, wine tasting, multipurpose hall, cafeteria and restaurants revive the old farm.
An old farm is transformed to an ‘ecotourism experience’. New and old buildings blend into an environment full of scents, colours, reflections of water. Museum, lodges, spa, wine tasting, multipurpose hall, cafeteria and restaurants revive the old farm.
CREDITS
Architectural Design: Rena Sakellaridou, Morpho Papanikolaou | SPARCH, Ch. Marathovouniotis
Collaborating Architects: N. Apergis, Ι. Kloni, E. Papaevangelou, V. Arvanitis, V. Giannakis, M. Chatziioannidou (1st phase)
E. Papaevangelou, G. Papanikolaou (2nd phase)
Landscape Architect: S. Barbarian
ConsultanTs: P. Kinatos, I. Pagonis, K. Polychronopoulos (Civil Engineers), I.Papagrigorakis, A.Tampathani (Mechanical Engineers), A.Agisilaou (Surveying Engineer),
Students: M. Protou (1st phase)
G. Kontominas, I. Tatli, S. Stylidis (2nd phase)
SPARCH SAKELLARIDOU / PAPANIKOLAOU ARCHITECTS / All rights reserved / 2025


