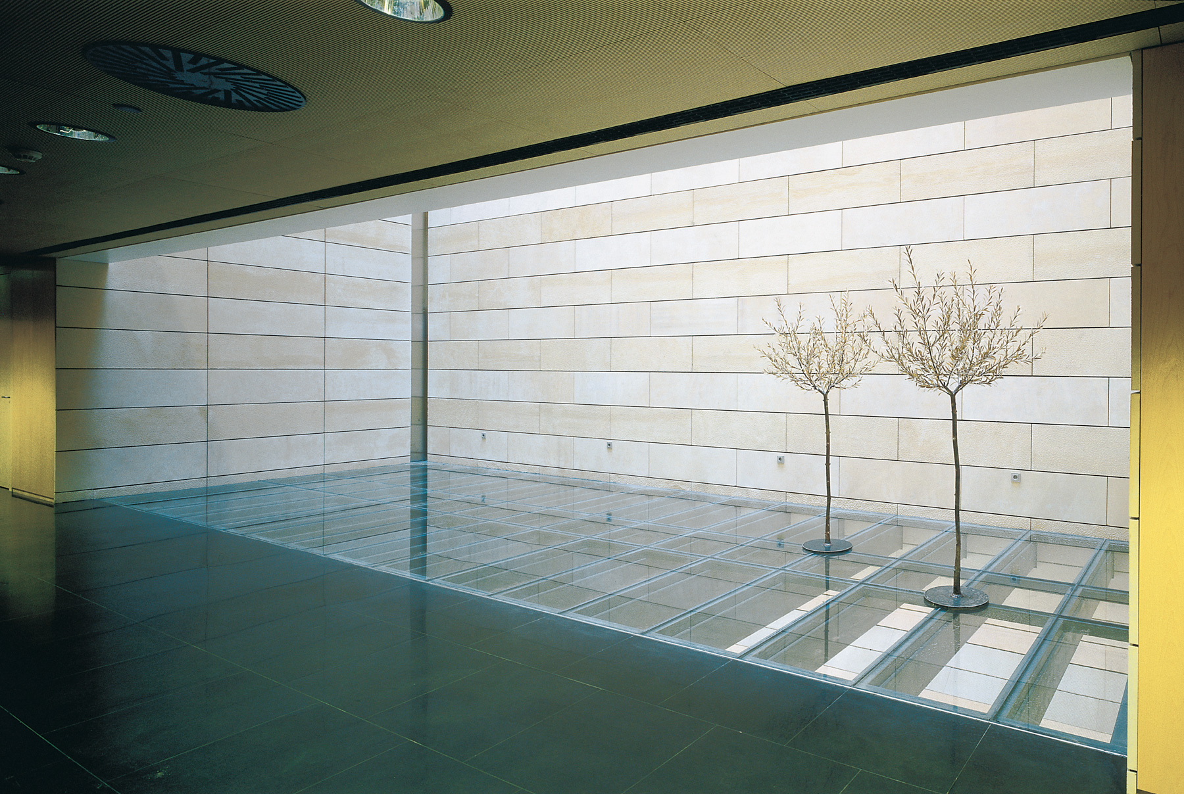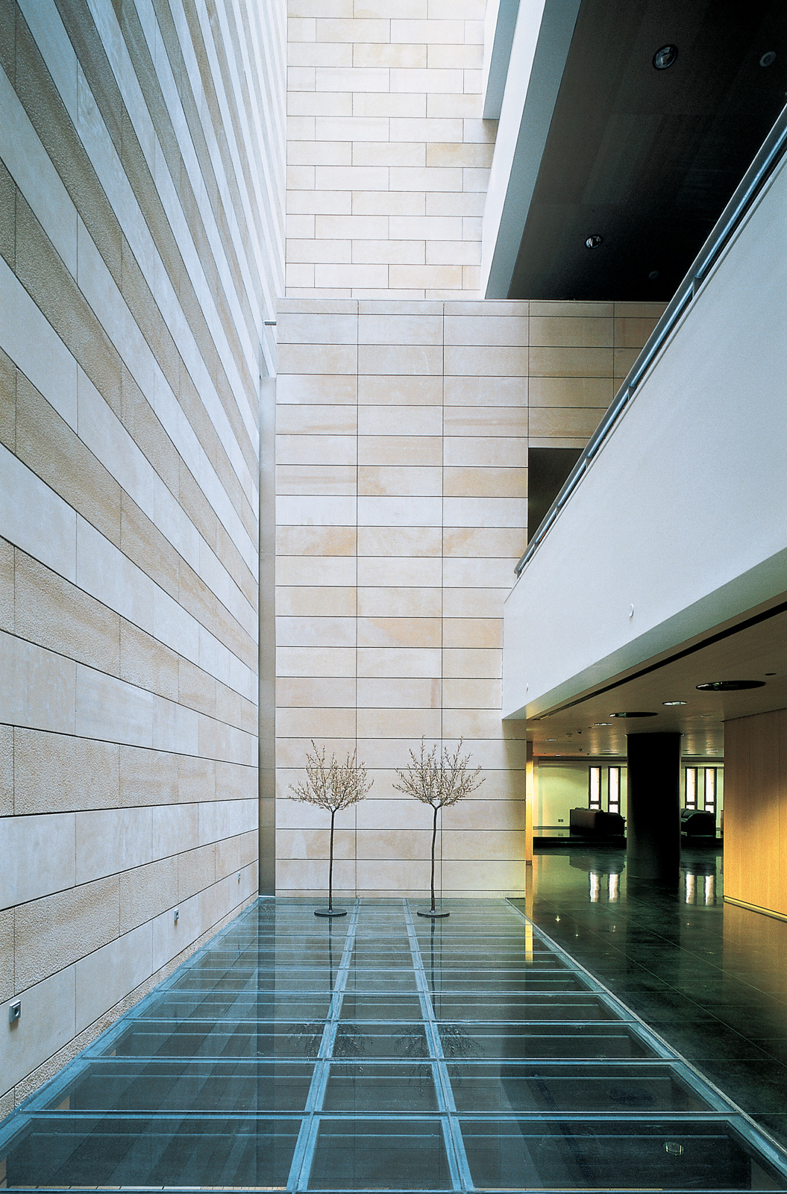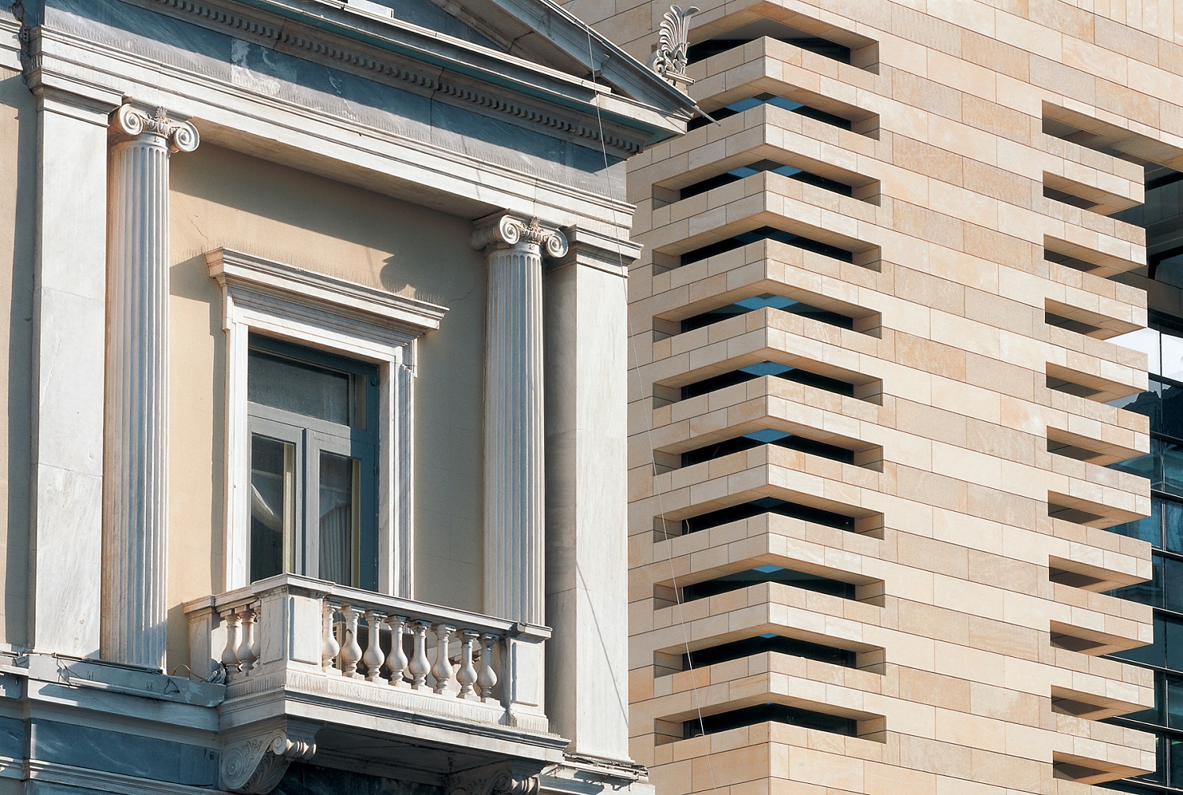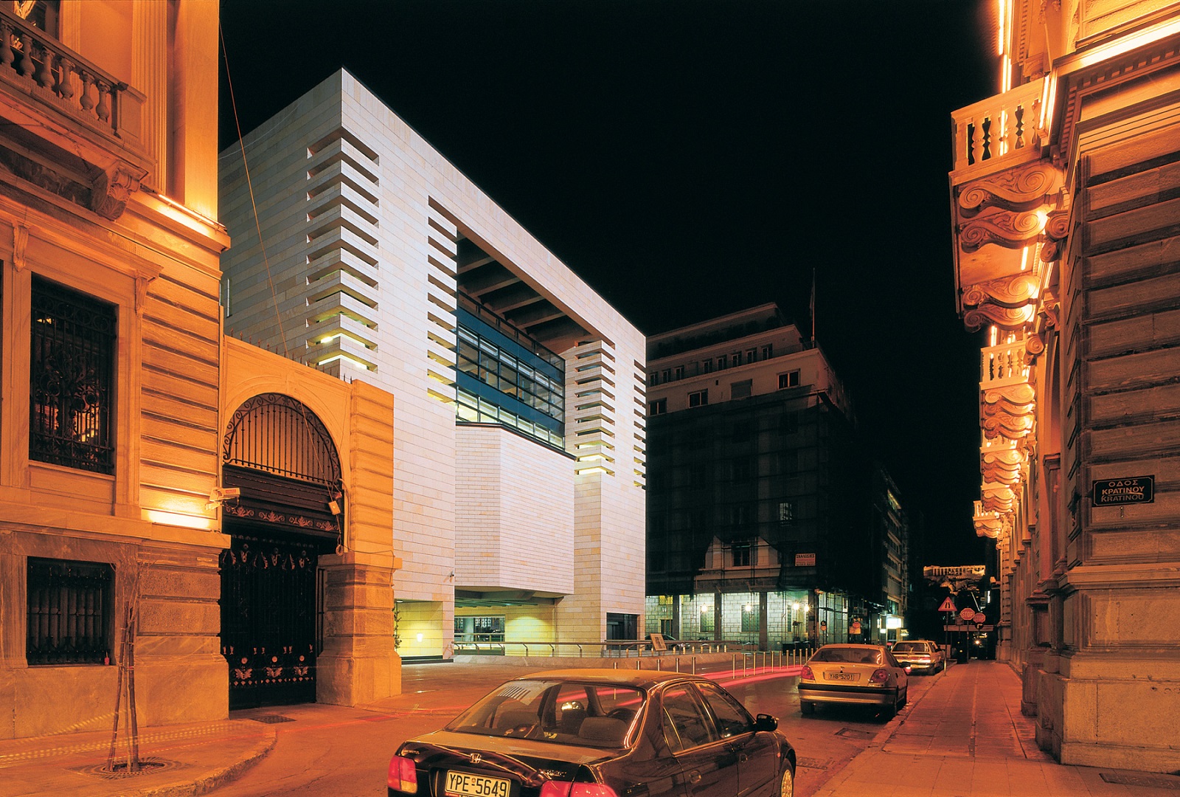Megaron Karatza
National Bank of Greece Office Headquarters / Athens, Greece
Design Design 1998-2000 / Construction 2000-2001
The building completes the corner of an important building block of the historic center of Athens. It comprises of a basic volume, parts of which are subtracted in such a way as to maintain the readability of the primary volume. Its main elevation on Aeolou Street is in close dialogue with the neighboring neoclassical Main Building.
The void in the interior lets natural light to enter. Space expands from the moat of the ancient wall, 9 m. below, visible through the glass floor of the 1st floor, to a height of 17 m. to the skylight on top. What becomes subtracted from the volume, what from mass changes to void, is flooded by light that becomes a strong compositional element.

Architectural design: Rena Sakellaridou, Morpho Papanikolaou (SPARCH), Maria Pollani (Project architects), Mario Botta (Consultant)
Collaborating Architects: M. Vourakis, Th. Chrysomallis, P.Xiptera
Civil engineers: Vasis Sysm / Ch. Mylonas – P.Antoniadou
Mechanical Engineers: Triedros Meletitiki / S.Kolokontes - A.Mihas - N.Niarhos
Special consultants: Dr. K.Demiri (Architect), Th.Timagenis (Acoustic Design), Dr. K.Tsakalidis (Civil Engineer), K.Theologidou (Architect - Restorer)
Stone analysis: Chemical Engineering School, Athens
Furniture design: N.Zographos
Competition architects’ team: R.Sakellaridou, M.Papanikolaou, F.Lambrinos, A.Economides, M.Pollani
Photos: P. Musi
SPARCH SAKELLARIDOU / PAPANIKOLAOU ARCHITECTS / All rights reserved / 2025





