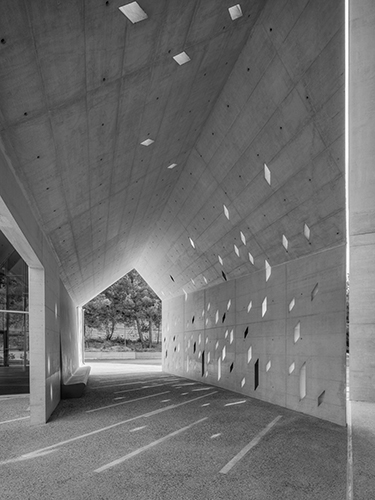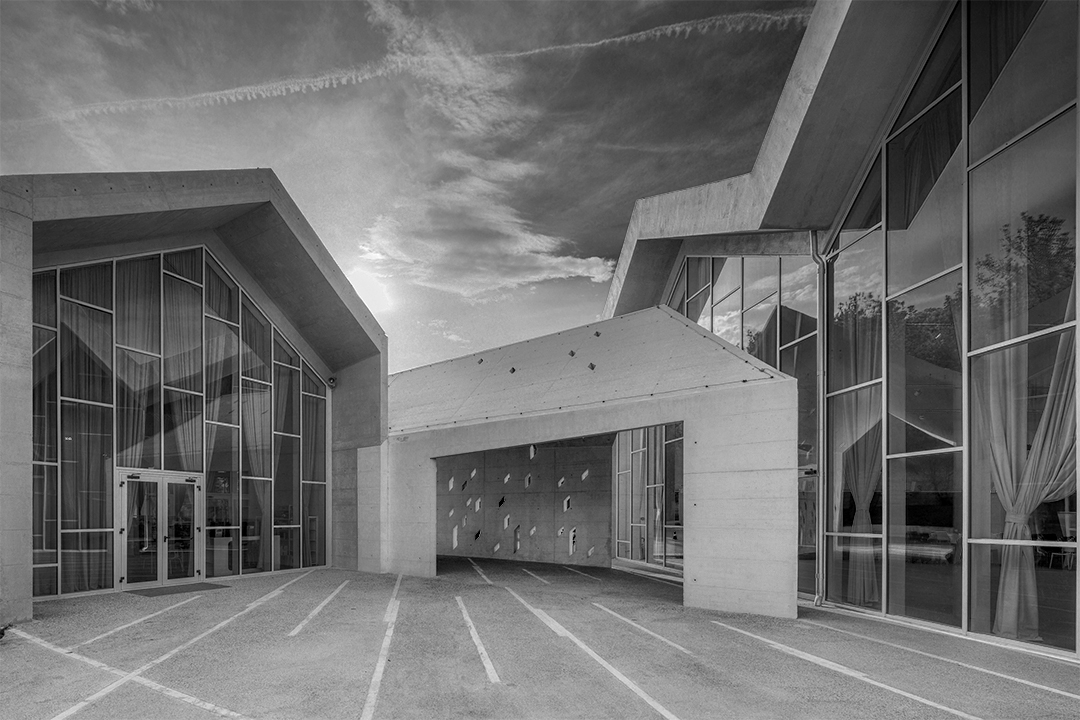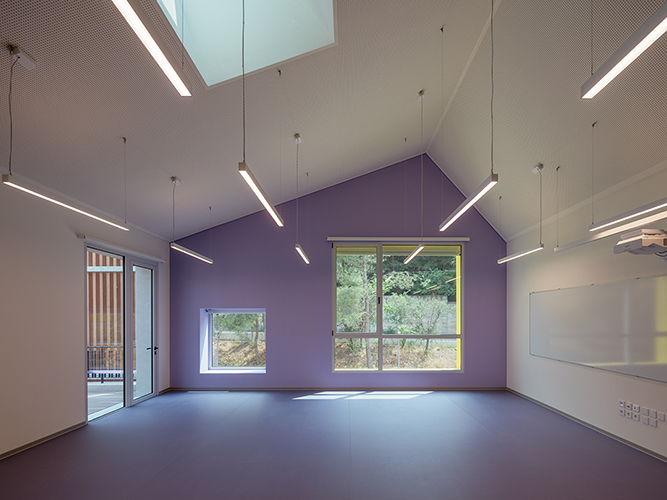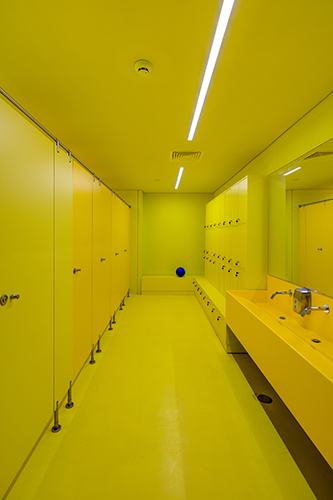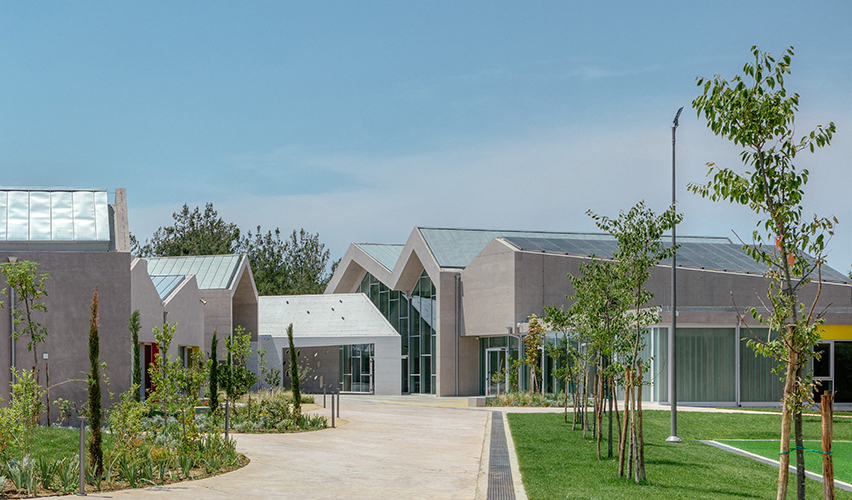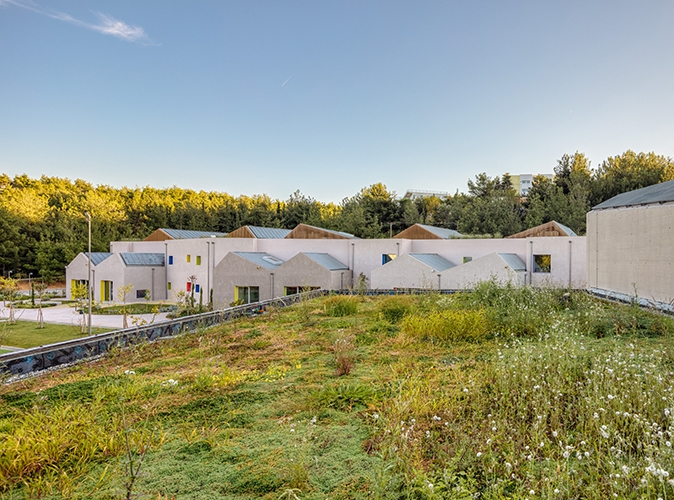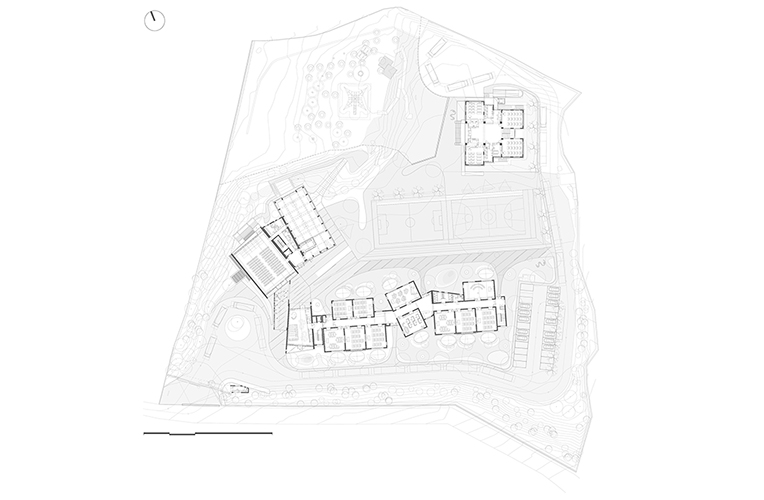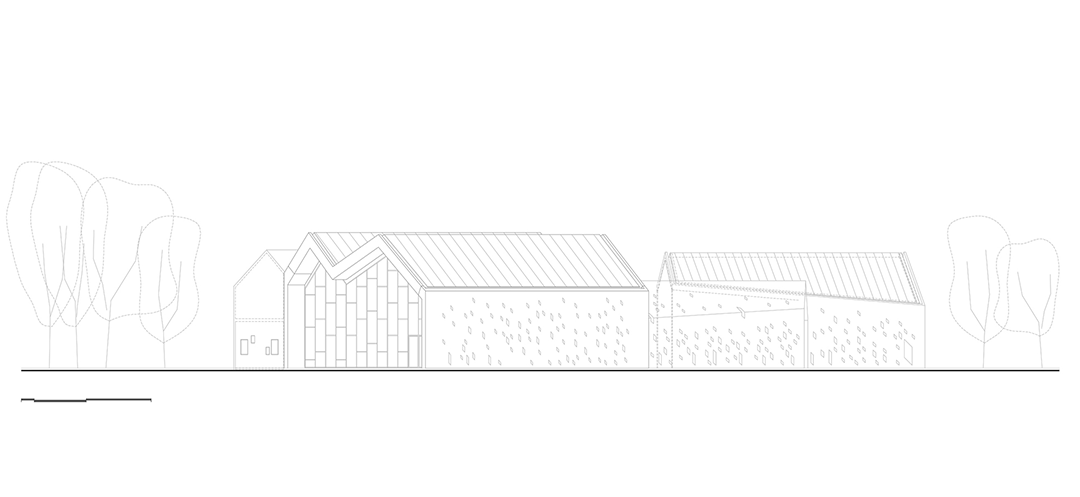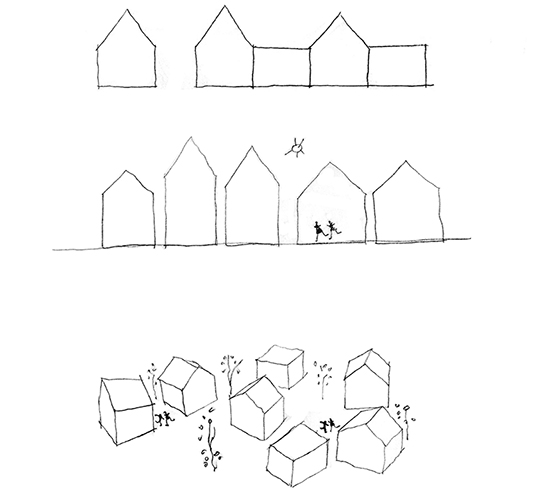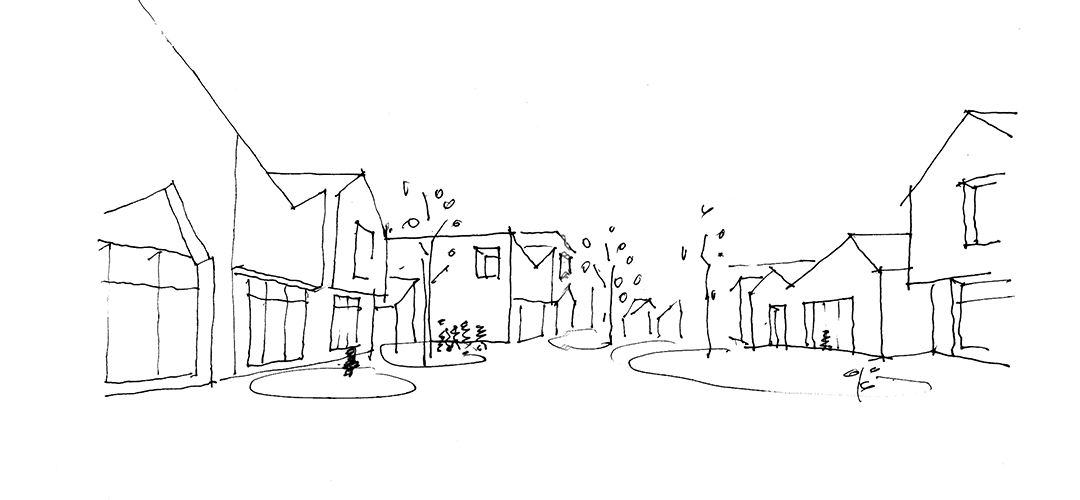New Learning Complex Anatolia College - Anatolia Elementary
Thessaloniki, Greece
1st Prize, Invited Architectural Competition
Mies Van Der Rohe Nominee 2024
The site is located at a densely vegetated area on the borders between the forest and the city of Thessaloniki. The design approach was to express the diachronic emblematic role of Anatolia College, to create a unique child-centered space and to translate into architecture the educational targets set by the institution. The new complex houses 9 classrooms, 6 special classrooms-labs, a Library, a Gym, an Auditorium, and its surrounding area for the outdoor activities.
For the design approach we thought of children drawings and wondered what is the first sketch that a young child does when asked to imagine where he/she wants to live. Usually, it is a rectangular object with a roof, a door and windows, i.e. a little house.
A sketch that is immediately appealing to the young and the old, a simple, attractive image with vividness and character.
If for adults an elementary school is the place where a complex of building facilities and open spaces functions systematically in order to serve multiple educational activities, what is a school like for children?
We conceptualized a simple and intimate space; of a place where children perceive the building as their home and outdoor space as their yard; of a school atmosphere that balances between the child’s expression and their development within an adult environment.
The concept
Our initial associations, our first design references have to do with simple geometric shapes and notions of intimate, spatial experiences.
We approached the school's educational targets such as program and space as a synthesis of a continuous flow of inter-changeable spatial experiences. We chose smallness for the “dismantling” and the “re-mantling” of the design process. We composed the volumes of the cells – classrooms by folding and unfolding basic geometric shapes. We resolved the required functional variety through simplicity. We approached the indoor and the outdoor spaces of the program as an integrated and varied school microcosm.
The school gate marks, literally and figuratively, the daily access from the personal world to the special collective world of the educational complex, it consists of empty space and light, it is a porous shell with crowning and perforation, a volume, which remains bare, with its bark, 'perforated by the leaves of the trees carried by the wind in its passage'. Finally, The new complex embraced its green outdoors by dressing its flat roofs in vivid greenery.

• Client: Anatolia College Trustees
• Architectural Design: SPARCH architects, Sakellaridou, Papanikolaou
• Lead Architect: Morpho Papanikolaou
• Associated architects: Panagiota Liakou, George Papanikolaou, Konstantinos Moustakas
• Special consultant: Grigoris Chalamandaris
• Other collaborators: Eleni Papaevangelou, Eva Voulgaridou, George Kontominas, Ioanna Tatli, Matina Tsakmaki, Varvara Karaoglou, Panagiota Herakleous, Angelina Constanti, Artemis Haris, Ioanna Tzambazi, Mariza Stavroulaki, Gouli Kitsou, Katerina Anastasopoulou, Raphaela Giannoudi, Eleni Margoudi, George Papageorgiou, Eva Polioudaki, Angelika Sehremeli, Andreana Tzeka, Aphrodite Sismanidou, Ioanna Svyriadi, Elina Foutsitzoglou, Ioanna Charitonidou, Giorgos Psomadakis
• Structural Design: Statika.gr,I . Lavasas, P. Zervas, G. Nikolaidis, M. Stefanouri
• Geotechnical Study: GEOGNOSIS S.A.
• Mep Design: Panagiotis Kikidis & Partners
• Acoustic Design: Theodoros Timagenis
• Lighting Design: Reflect Lights - Michael Gourogiannis, Gravanis Lighting
• Greenery Design: Nasia Kikidou
• Special collaborators: Giorgos Gougas, Dimitra Kosti, Yiannis Toskas, Dimitris Vafeidis
• Project Management: OBERMEYER Hellas Ltd.
• Construction: AVAX
• Photo: Kostantinos Pappas - Beetroot Design Group
SPARCH SAKELLARIDOU / PAPANIKOLAOU ARCHITECTS / All rights reserved / 2025


